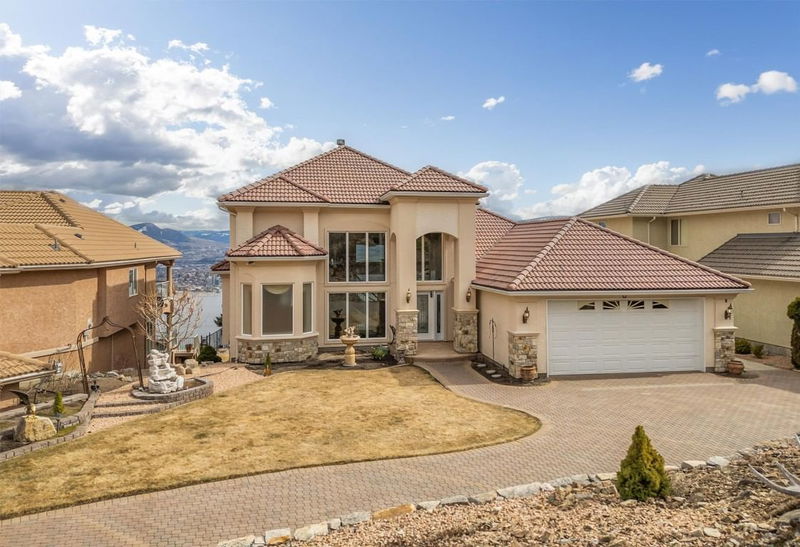Caractéristiques principales
- MLS® #: 10339712
- ID de propriété: SIRC2335483
- Type de propriété: Résidentiel, Maison unifamiliale détachée
- Aire habitable: 4 239 pi.ca.
- Grandeur du terrain: 0,40 ac
- Construit en: 2001
- Chambre(s) à coucher: 4
- Salle(s) de bain: 3+1
- Stationnement(s): 4
- Inscrit par:
- RE/MAX Kelowna
Description de la propriété
Welcome to Eagle Rock, an exclusive gated community where luxury meets panoramic views! This custom-built executive home boasts 4 bedrooms and 4 bathrooms across 4,239 sq ft, offering breathtaking views of Okanagan Lake, the city, and the mountains from all three floors.
Imagine yourself enjoying these features:
* **Stunning Architecture:** 18' ceilings and wall of windows maximize views as far as the eye can see, complemented by floor-to-ceiling columns, cornice crown molding, and coiffured ceilings.
* **Elegant Details:** A gorgeous curved staircase, fireplaces on both levels, and a wet bar & games room perfect for entertaining.
* **Luxury Amenities:** A gym, wine-making room, electric privacy shades in the great room and on the deck, a "dumb waiter" from the wet bar up to the kitchen, and heated tile floors in the kitchen and ensuite.
* **Smart Home Features:** Multi-mode lighting with one-button control for ambiance. Remote control shades, Wired-In Surround sound speakers, and a trash compactor!
* **Outdoor Oasis:** Pristine Brick Paver Driveway, Low-maintenance landscaping with Hot Tub overlooking the unbeatable Okanagan Lake, WR Bennet Bridge & Shimmering Downtown Kelowna views. The gas firepit and dry riverbed with bridge (water feature has been disabled) are also found in the pool-sized backyard, ideal for summer recreation and year-round enjoyment.
THIS HOME MUST BE SEEN to fully appreciate its spectacular views, unique charm and exceptional features.
Pièces
- TypeNiveauDimensionsPlancher
- FoyerPrincipal9' 6" x 9' 2"Autre
- Pièce principalePrincipal25' 9.6" x 14' 11"Autre
- CuisinePrincipal12' 6.9" x 19' 9.6"Autre
- Coin repasPrincipal15' 3.9" x 16' 6.9"Autre
- AutrePrincipal5' 6" x 6' 3.9"Autre
- Salle de lavagePrincipal9' 2" x 9' 6"Autre
- Chambre à coucher principalePrincipal18' 9.9" x 14' 8"Autre
- Salle de bainsPrincipal22' x 10' 8"Autre
- Chambre à coucher principale2ième étage23' 9" x 14' 11"Autre
- Salle de bains2ième étage7' 3" x 8' 9.9"Autre
- Chambre à coucherSous-sol14' 6" x 14' 8"Autre
- Chambre à coucherSous-sol14' 11" x 14' 6.9"Autre
- Cave / chambre froideSous-sol5' 9" x 8' 9"Autre
- Salle de sportSous-sol13' 3.9" x 12' 2"Autre
- Salle de bainsSous-sol5' 8" x 10' 3.9"Autre
- Salle de loisirsSous-sol22' 2" x 29' 6"Autre
- AutreSous-sol8' 9.9" x 5' 6.9"Autre
- ServiceSous-sol10' 6" x 19' 3"Autre
Agents de cette inscription
Demandez plus d’infos
Demandez plus d’infos
Emplacement
1429 West Kelowna Road #4, West Kelowna, British Columbia, V1Z 3Z2 Canada
Autour de cette propriété
En savoir plus au sujet du quartier et des commodités autour de cette résidence.
Demander de l’information sur le quartier
En savoir plus au sujet du quartier et des commodités autour de cette résidence
Demander maintenantCalculatrice de versements hypothécaires
- $
- %$
- %
- Capital et intérêts 9 517 $ /mo
- Impôt foncier n/a
- Frais de copropriété n/a

