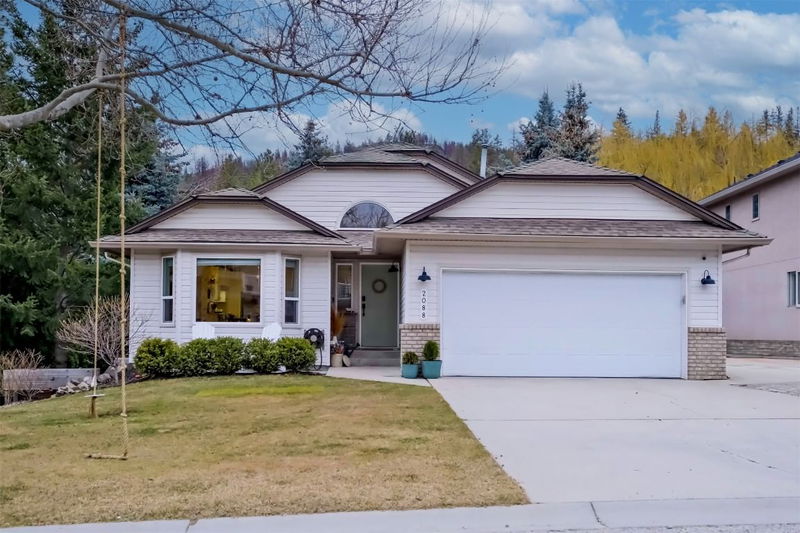Caractéristiques principales
- MLS® #: 10339655
- ID de propriété: SIRC2331337
- Type de propriété: Résidentiel, Maison unifamiliale détachée
- Aire habitable: 2 678 pi.ca.
- Grandeur du terrain: 0,18 ac
- Construit en: 1996
- Chambre(s) à coucher: 5
- Salle(s) de bain: 3
- Inscrit par:
- Coldwell Banker Horizon Realty
Description de la propriété
This beautifully renovated home offers nearly 3,000 sq/ft of thoughtfully designed living space in a highly sought-after, family-friendly neighborhood. This 5-bedroom, 3-bathroom home includes a large (approx. 1,150 sq/ft) 2-bedroom, 1-bathroom legal suite, perfect for rental income.
Step inside to a gourmet kitchen that will leave you in awe, featuring a massive quartz island, soft-close cabinetry, gas stove, and a new washer, dryer, dishwasher, and bar fridge. The open-concept main floor is enhanced by European-engineered laminate flooring, creating a seamless and modern feel. The spacious primary bedroom boasts a private 3-piece ensuite, while a bonus rec room downstairs offers the perfect space for kids, an office, or a home gym.
Outside, enjoy a fully irrigated front and backyard with mature landscaping, controlled by smart meter irrigation. Whether you're hosting summer BBQs or unwinding after a long day, this outdoor space is ready to be enjoyed. Additional features include a Nest thermostat for remote temperature control, central vac, and room for RV parking.
Nestled just steps from Rose Valley Regional Park, this home provides easy access to scenic forested hiking trails. Families will appreciate the top-rated school catchment, with Rose Valley Elementary just up the hill. Conveniently located only 5 minutes from downtown West Kelowna and less than a 15-minute drive to downtown Kelowna, this home offers the ideal mix of nature and everyday convenience.
Pièces
- TypeNiveauDimensionsPlancher
- Salle de lavagePrincipal4' 11" x 5' 3"Autre
- Salle de bainsPrincipal7' 3.9" x 5' 6"Autre
- Chambre à coucherPrincipal9' 9.9" x 10'Autre
- Chambre à coucher principalePrincipal13' 9" x 14' 6"Autre
- Chambre à coucherPrincipal9' 5" x 12' 5"Autre
- Salle de bainsPrincipal7' 2" x 6' 3"Autre
- CuisineSous-sol12' 9.6" x 13' 3"Autre
- Chambre à coucherSous-sol13' 11" x 10' 6.9"Autre
- CuisinePrincipal21' 9.6" x 17' 6.9"Autre
- Chambre à coucherSous-sol12' 9.9" x 12' 5"Autre
- SalonSous-sol13' 6" x 20' 3"Autre
- Salle de loisirsSous-sol16' 3.9" x 13' 2"Autre
- Salle à mangerPrincipal21' x 18' 2"Autre
- Cave / chambre froideSous-sol4' 9.6" x 5' 6"Autre
- SalonPrincipal13' 3.9" x 13' 3"Autre
- Salle de bainsPrincipal6' 3.9" x 4' 9"Autre
- Coin repasPrincipal10' x 13' 6.9"Autre
Agents de cette inscription
Demandez plus d’infos
Demandez plus d’infos
Emplacement
2088 Sunview Drive, West Kelowna, British Columbia, V1Z 3P9 Canada
Autour de cette propriété
En savoir plus au sujet du quartier et des commodités autour de cette résidence.
- 25.7% 35 to 49 years
- 18.28% 50 to 64 years
- 17.14% 20 to 34 years
- 8.92% 10 to 14 years
- 8.81% 65 to 79 years
- 7.13% 5 to 9 years
- 6.46% 15 to 19 years
- 6.02% 0 to 4 years
- 1.53% 80 and over
- Households in the area are:
- 84.41% Single family
- 10.4% Single person
- 2.64% Multi person
- 2.55% Multi family
- $145,434 Average household income
- $64,397 Average individual income
- People in the area speak:
- 92.46% English
- 2.01% German
- 1.59% French
- 1.12% Vietnamese
- 0.77% English and non-official language(s)
- 0.45% Polish
- 0.42% Spanish
- 0.4% Gujarati
- 0.4% Punjabi (Panjabi)
- 0.37% Slovene (Slovenian)
- Housing in the area comprises of:
- 83.89% Single detached
- 8.73% Duplex
- 5.91% Row houses
- 1.47% Semi detached
- 0% Apartment 1-4 floors
- 0% Apartment 5 or more floors
- Others commute by:
- 6.66% Other
- 0.13% Foot
- 0% Public transit
- 0% Bicycle
- 32.05% High school
- 27.53% College certificate
- 18.26% Bachelor degree
- 8.96% Trade certificate
- 7.96% Did not graduate high school
- 3.13% Post graduate degree
- 2.12% University certificate
- The average air quality index for the area is 1
- The area receives 149.04 mm of precipitation annually.
- The area experiences 7.4 extremely hot days (32.07°C) per year.
Demander de l’information sur le quartier
En savoir plus au sujet du quartier et des commodités autour de cette résidence
Demander maintenantCalculatrice de versements hypothécaires
- $
- %$
- %
- Capital et intérêts 4 873 $ /mo
- Impôt foncier n/a
- Frais de copropriété n/a

