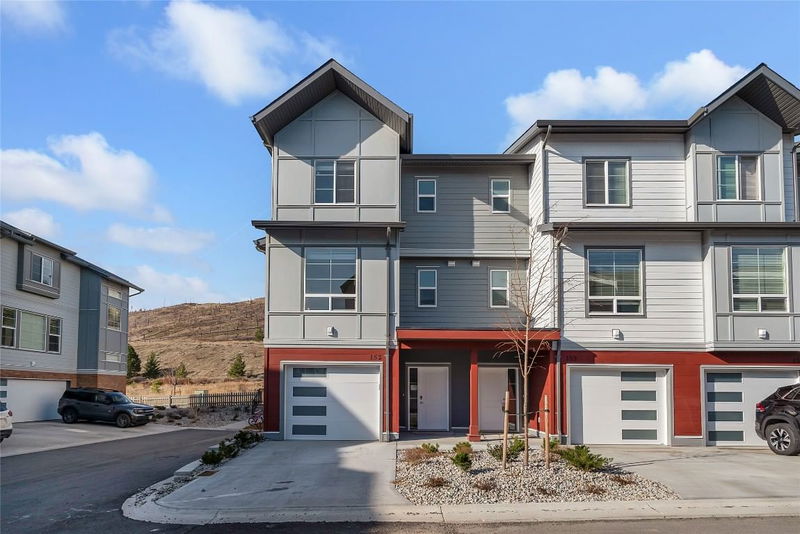Caractéristiques principales
- MLS® #: 10339217
- ID de propriété: SIRC2323424
- Type de propriété: Résidentiel, Condo
- Aire habitable: 1 435 pi.ca.
- Grandeur du terrain: 4,72 ac
- Construit en: 2024
- Chambre(s) à coucher: 3
- Salle(s) de bain: 2+1
- Stationnement(s): 4
- Inscrit par:
- Century 21 Coastal Realty
Description de la propriété
Brand new multi-family development in spectacular Glen Canyon / Gellatly Bay location. Minutes from Okanagan Lake, parks, trails and amenities. Three story townhome, three bedroom, 2.5 bath home. Main floor features an open concept kitchen, dining room and living room with 2 piece powder room and office nook. Large kitchen with center island, vinyl plank flooring, stainless steel appliance package and private patio. Upstairs features three bedrooms, full master ensuite and full bathroom plus two bedrooms. Downstairs features a tandem double garage and storage room. This development offers a pickleball court and children's playground. Beautifully landscaped and ready for occupancy now!
By Appointment only
Pièces
- TypeNiveauDimensionsPlancher
- FoyerPrincipal7' x 7'Autre
- Cuisine2ième étage11' x 14'Autre
- Salon2ième étage11' x 14' 11"Autre
- Salle à manger2ième étage14' 5" x 11'Autre
- Autre2ième étage7' 3" x 3' 6"Autre
- Chambre à coucher principale3ième étage11' 9.9" x 12' 3"Autre
- Chambre à coucher3ième étage8' x 7'Autre
- Chambre à coucher3ième étage9' 8" x 9' 9"Autre
- Salle de bains3ième étage6' 8" x 7' 8"Autre
- Salle de bains3ième étage5' x 11' 9.6"Autre
Agents de cette inscription
Demandez plus d’infos
Demandez plus d’infos
Emplacement
4025 Gellatly Road #152, West Kelowna, British Columbia, V4T 0E6 Canada
Autour de cette propriété
En savoir plus au sujet du quartier et des commodités autour de cette résidence.
Demander de l’information sur le quartier
En savoir plus au sujet du quartier et des commodités autour de cette résidence
Demander maintenantCalculatrice de versements hypothécaires
- $
- %$
- %
- Capital et intérêts 3 051 $ /mo
- Impôt foncier n/a
- Frais de copropriété n/a

