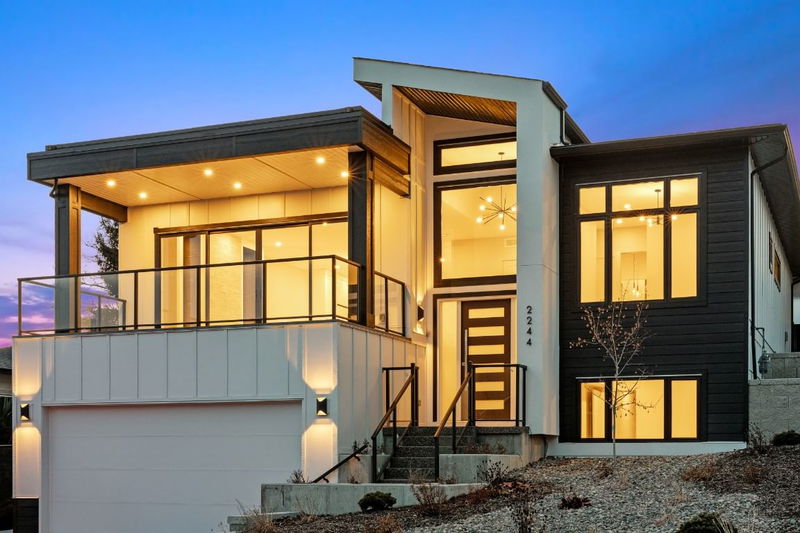Caractéristiques principales
- MLS® #: 10338449
- ID de propriété: SIRC2316442
- Type de propriété: Résidentiel, Maison unifamiliale détachée
- Aire habitable: 3 387 pi.ca.
- Grandeur du terrain: 0,15 ac
- Construit en: 2022
- Chambre(s) à coucher: 5
- Salle(s) de bain: 3
- Stationnement(s): 6
- Inscrit par:
- Angell Hasman & Assoc Realty Ltd.
Description de la propriété
Welcome to Hihannah View, an upscale enclave in Shannon Lake. This new construction executive home features 5 spacious bedrooms and 3 full bathrooms, with a flexible floorplan perfect for entertaining. Upstairs, the great room boasts a tiled gas fireplace, with modern built in cabinet. Opening onto the oversized, covered deck, you can take-in the lake views and cozy outdoor living. The kitchen features deluxe Fisher & Paykel appliances, including a panelled refrigerator and dishwasher, gas range, and dual wall oven. A butler’s pantry with another refrigerator is convenient for any chef. On this level is the primary suite, with lake views and a spa-inspired ensuite, with free-standing tub, glas & tile shower, and dual vanities. Two more bedrooms and full bath round out the main level. Downstairs is a fantastic entertaining space, perfect for games or theatre room, features a wet bar with beverage fridge. Two more large bedrooms and bathroom finish off the lower level, as well generous storage options and large laundry room. A flat, fully fenced backyard provides room for the kids and pups, with plenty of toom for a future pool. An oversized double garage and sizeable driveway has room for all the toys. Close to walk trails, Shannon Lake Golf Course, schools, and more.
Pièces
- TypeNiveauDimensionsPlancher
- Salle de loisirsSupérieur18' 9.6" x 17' 9"Autre
- Salle de lavageSupérieur9' x 21' 3"Autre
- Chambre à coucherSupérieur13' 6.9" x 11'Autre
- Chambre à coucherSupérieur12' 11" x 12' 3.9"Autre
- AutreSupérieur18' 9.6" x 11' 3.9"Autre
- Salle de bainsSupérieur11' x 7' 9.6"Autre
- Chambre à coucher principalePrincipal18' 9.6" x 13' 9.6"Autre
- SalonPrincipal19' x 21' 9.6"Autre
- CuisinePrincipal15' 8" x 17' 6.9"Autre
- Salle à mangerPrincipal6' 11" x 17' 6.9"Autre
- Chambre à coucherPrincipal13' 9.6" x 11' 9.6"Autre
- Chambre à coucherPrincipal11' x 12'Autre
- Salle de bainsPrincipal7' 9.6" x 12'Autre
- Salle de bainsPrincipal14' x 13' 9.6"Autre
Agents de cette inscription
Demandez plus d’infos
Demandez plus d’infos
Emplacement
2244 Hihannah Drive, West Kelowna, British Columbia, V4T 3C9 Canada
Autour de cette propriété
En savoir plus au sujet du quartier et des commodités autour de cette résidence.
Demander de l’information sur le quartier
En savoir plus au sujet du quartier et des commodités autour de cette résidence
Demander maintenantCalculatrice de versements hypothécaires
- $
- %$
- %
- Capital et intérêts 7 568 $ /mo
- Impôt foncier n/a
- Frais de copropriété n/a

