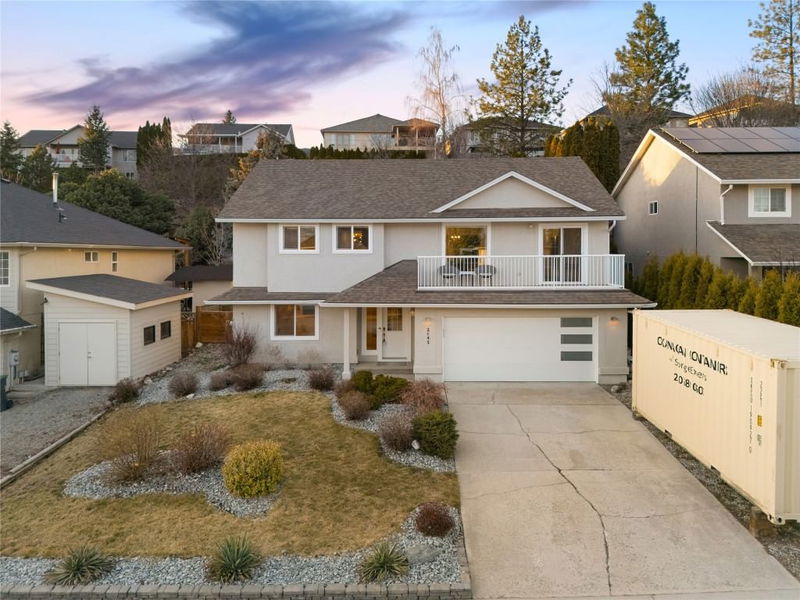Caractéristiques principales
- MLS® #: 10337303
- ID de propriété: SIRC2311030
- Type de propriété: Résidentiel, Maison unifamiliale détachée
- Aire habitable: 2 531 pi.ca.
- Grandeur du terrain: 0,19 ac
- Construit en: 1996
- Chambre(s) à coucher: 5
- Salle(s) de bain: 3
- Stationnement(s): 4
- Inscrit par:
- Vantage West Realty Inc.
Description de la propriété
This beautifully renovated home offers approximately 2,600 sq. ft. of bright and inviting living space, featuring 4 bedrooms, 3 bathrooms, and a spacious rec room that could easily be used as a office or 5th bedroom. The layout is ideal for families, with an open-concept main floor that includes a large living room, dining area, and a stunning kitchen, plus 3 bedrooms on the same level. Step onto the front patio and take in the views, or enjoy the private backyard—perfect for kids, pets, and summer entertaining. The modern kitchen boasts a large island, stainless steel appliances, and a gas range stove. The lower level is designed for relaxation, with a cozy family room, an additional bedroom, and a full bathroom—perfect for guests or a growing family. Nearly everything in this home has been updated, including bathrooms, kitchen, flooring, fresh paint, light fixtures, and more. Additional features include a double-car garage and ample driveway parking. Located in a fantastic family-friendly neighbourhood, just minutes from top-rated schools, parks, hiking trails, and only 10 minutes to the bridge and Downtown Kelowna—this home truly has it all!
Pièces
- TypeNiveauDimensionsPlancher
- BoudoirSupérieur10' 6.9" x 14'Autre
- Salle de lavageSupérieur6' 5" x 11' 3"Autre
- Chambre à coucherSupérieur10' 6.9" x 16' 3"Autre
- SalonSupérieur11' 9.6" x 23' 9"Autre
- Salle de bainsSupérieur5' 2" x 8' 8"Autre
- Chambre à coucherSupérieur14' 5" x 12' 5"Autre
- FoyerSupérieur17' 9.9" x 19' 5"Autre
- Salle de bainsPrincipal5' 2" x 9' 9.9"Autre
- AutrePrincipal8' 6.9" x 6' 9.6"Autre
- Salle de bainsPrincipal11' 9" x 5' 3.9"Autre
- Chambre à coucher principalePrincipal11' 9" x 11' 9.6"Autre
- CuisinePrincipal21' 2" x 21' 9.9"Autre
- SalonPrincipal10' 11" x 20' 9"Autre
- Chambre à coucherPrincipal10' 3" x 9' 11"Autre
- Chambre à coucherPrincipal10' 11" x 9' 9.9"Autre
Agents de cette inscription
Demandez plus d’infos
Demandez plus d’infos
Emplacement
2145 Sunview Drive, West Kelowna, British Columbia, V1Z 3R1 Canada
Autour de cette propriété
En savoir plus au sujet du quartier et des commodités autour de cette résidence.
Demander de l’information sur le quartier
En savoir plus au sujet du quartier et des commodités autour de cette résidence
Demander maintenantCalculatrice de versements hypothécaires
- $
- %$
- %
- Capital et intérêts 4 638 $ /mo
- Impôt foncier n/a
- Frais de copropriété n/a

