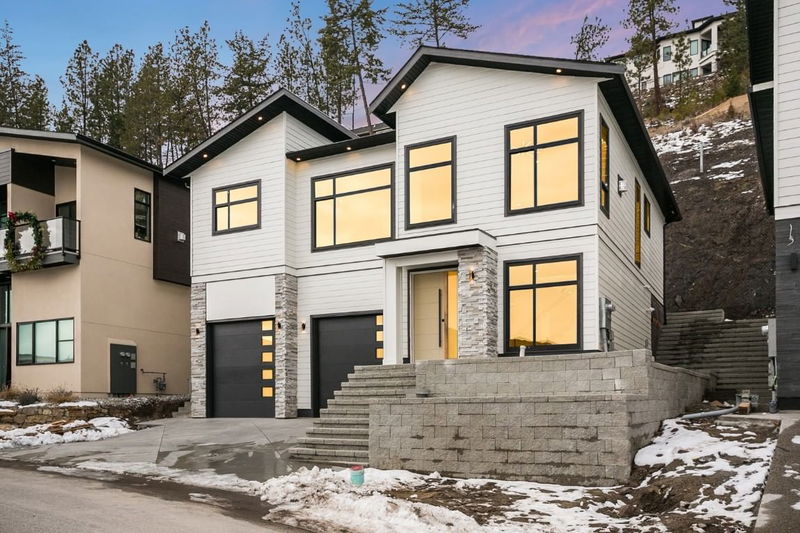Caractéristiques principales
- MLS® #: 10336265
- ID de propriété: SIRC2297529
- Type de propriété: Résidentiel, Condo
- Aire habitable: 2 825 pi.ca.
- Grandeur du terrain: 0,22 ac
- Construit en: 2022
- Chambre(s) à coucher: 5
- Salle(s) de bain: 3
- Stationnement(s): 4
- Inscrit par:
- Royal LePage Kelowna
Description de la propriété
A modern new build designed for style, function, and flexibility - with a legal suite! This stunning home offers a bright, open layout with soaring ceilings and oversized windows that flood the space with natural light. The chef-inspired kitchen features ample counter space, sleek stainless steel appliances, and ample storage -- perfect for hosting or everyday life. With three bedrooms on the same floor, this layout is ideal for families. The primary suite is a retreat, complete with a spacious walk-in closet and an ensuite with a dual vanity. Downstairs, a second living room and a fourth bedroom offer extra room to spread out so that everyone has their own space. Also downstairs is a completely self contained legal one-bedroom suite to provide income potential or multigenerational living options. Designed for low-maintenance living, the exterior landscaping is effortless, and the extra-tall, deep garage is large enough for even the biggest trucks or any of your toys. Located on a quiet no-thru street, this home offers peace and privacy while still being just a short drive to world-class wineries and the energy of downtown. A must-see opportunity to own a beautiful home in a fantastic location!
Pièces
- TypeNiveauDimensionsPlancher
- Chambre à coucherPrincipal11' 6.9" x 11' 2"Autre
- AutreSous-sol13' 11" x 16' 3.9"Autre
- BoudoirSous-sol10' 2" x 16'Autre
- Salle de bainsPrincipal5' 9.6" x 10' 11"Autre
- AutrePrincipal5' 9.6" x 6' 9.6"Autre
- AutrePrincipal5' 9.6" x 6' 9.6"Autre
- SalonSupérieur14' 9.6" x 16'Autre
- AutreSupérieur14' 2" x 3' 11"Autre
- Salle de lavageSupérieur5' 8" x 5' 11"Autre
- Chambre à coucherSupérieur10' 2" x 16'Autre
- Salle familialePrincipal14' 6" x 15' 6.9"Autre
- Salle à mangerPrincipal14' 11" x 11'Autre
- CuisinePrincipal16' 9" x 12' 6.9"Autre
- Salle de bainsPrincipal5' 5" x 12' 9.6"Autre
- Chambre à coucherPrincipal11' 6.9" x 12' 9.6"Autre
- Chambre à coucher principalePrincipal15' 8" x 18' 2"Autre
- Salle de bainsSous-sol10' 2" x 5' 6.9"Autre
- AutrePrincipal24' 2" x 9' 11"Autre
- Chambre à coucherSous-sol10' 2" x 9' 11"Autre
Agents de cette inscription
Demandez plus d’infos
Demandez plus d’infos
Emplacement
830 Westview Way #7, West Kelowna, British Columbia, V1Z 0A5 Canada
Autour de cette propriété
En savoir plus au sujet du quartier et des commodités autour de cette résidence.
Demander de l’information sur le quartier
En savoir plus au sujet du quartier et des commodités autour de cette résidence
Demander maintenantCalculatrice de versements hypothécaires
- $
- %$
- %
- Capital et intérêts 5 127 $ /mo
- Impôt foncier n/a
- Frais de copropriété n/a

