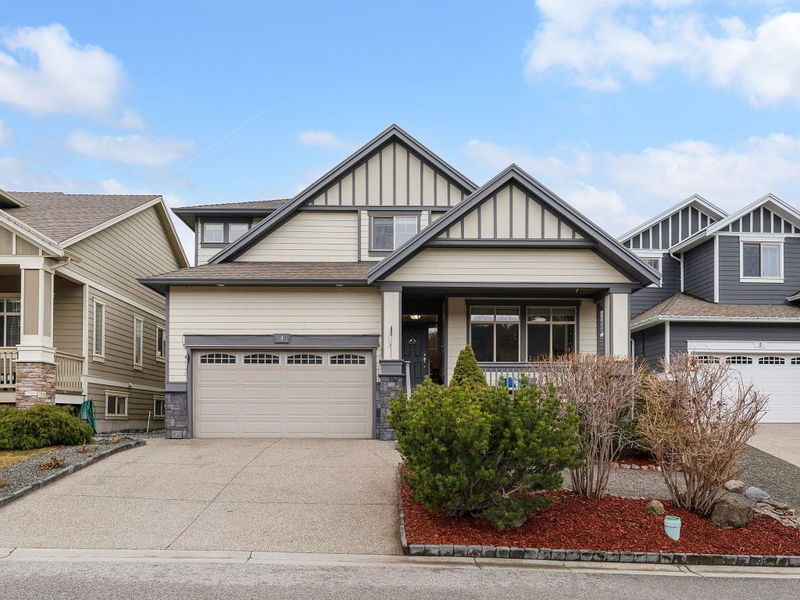Caractéristiques principales
- MLS® #: 10336383
- ID de propriété: SIRC2297509
- Type de propriété: Résidentiel, Condo
- Aire habitable: 4 084 pi.ca.
- Grandeur du terrain: 0,12 ac
- Construit en: 2007
- Chambre(s) à coucher: 5
- Salle(s) de bain: 3+1
- Inscrit par:
- Royal LePage Kelowna
Description de la propriété
Welcome to your dream home in the exclusive West Kelowna Estates. Nestled in a serene gated cul-de-sac, this stunning 5-bedroom plus den residence is a perfect blend of modern elegance and outdoor adventure. Freshly painted throughout, the home features beautiful hardwood floors that enhance the spacious and inviting living areas. At the heart of the home, the modern kitchen shines with brand-new quartz countertops and a central island—ideal for hosting gatherings or enjoying family meals. Step outside to a private backyard, perfect for summer barbecues and relaxation. One of the standout features of this home is the expansive deck, where you can soak in breathtaking mountain views—a perfect spot for your morning coffee or evening sunsets. Outdoor enthusiasts will love the biking and hiking trails just steps away, as well as the beautiful golf courses nearby. Families will appreciate the proximity to top-rated schools, and the neighborhood playground and park, accessed from a gate in your backyard. Downstairs, the spacious rec room offers endless possibilities—ideal for movie nights, a play area, or even the potential for a guest suite or additional income opportunity. Don’t miss your chance to own this beautifully updated home in West Kelowna Estates, where comfort, style, and spectacular views await!
Pièces
- TypeNiveauDimensionsPlancher
- BoudoirPrincipal14' 2" x 11' 5"Autre
- Salle à mangerPrincipal9' 3.9" x 9' 9.9"Autre
- Salle de loisirsSous-sol25' 9" x 17' 3"Autre
- Salle de bains2ième étage8' 9.6" x 9' 5"Autre
- Salle de bainsSous-sol4' 11" x 9' 9"Autre
- Salle de lavageSous-sol9' 9.9" x 9' 3.9"Autre
- Chambre à coucherSous-sol12' 6" x 12' 11"Autre
- Chambre à coucher2ième étage12' 5" x 11' 3.9"Autre
- Chambre à coucher2ième étage12' 3" x 13' 6"Autre
- Chambre à coucher principale2ième étage15' 9.9" x 11' 6.9"Autre
- Salle de bains2ième étage8' 9" x 13' 8"Autre
- AutrePrincipal17' 6" x 21' 8"Autre
- Chambre à coucherSous-sol17' 8" x 9' 3.9"Autre
- SalonPrincipal19' 9.9" x 17' 3.9"Autre
- CuisinePrincipal15' 2" x 18' 8"Autre
- RangementSous-sol8' x 3'Autre
Agents de cette inscription
Demandez plus d’infos
Demandez plus d’infos
Emplacement
2051 Sunview Drive #4, West Kelowna, British Columbia, V1Z 4C2 Canada
Autour de cette propriété
En savoir plus au sujet du quartier et des commodités autour de cette résidence.
- 25.64% 35 à 49 ans
- 18.51% 20 à 34 ans
- 17.11% 50 à 64 ans
- 9.25% 65 à 79 ans
- 7.58% 15 à 19 ans
- 7.49% 5 à 9 ans
- 6.74% 10 à 14 ans
- 6.47% 0 à 4 ans ans
- 1.21% 80 ans et plus
- Les résidences dans le quartier sont:
- 80.68% Ménages unifamiliaux
- 12.84% Ménages d'une seule personne
- 3.91% Ménages de deux personnes ou plus
- 2.57% Ménages multifamiliaux
- 141 856 $ Revenu moyen des ménages
- 57 739 $ Revenu personnel moyen
- Les gens de ce quartier parlent :
- 92.98% Anglais
- 1.48% Allemand
- 0.9% Mandarin
- 0.89% Polonais
- 0.8% Français
- 0.79% Espagnol
- 0.7% Roumain
- 0.6% Pendjabi
- 0.43% Italien
- 0.43% Anglais et français
- Le logement dans le quartier comprend :
- 75.24% Maison individuelle non attenante
- 13.73% Duplex
- 6.01% Maison en rangée
- 5.01% Maison jumelée
- 0% Appartement, moins de 5 étages
- 0% Appartement, 5 étages ou plus
- D’autres font la navette en :
- 2.74% Autre
- 1.59% Marche
- 0% Transport en commun
- 0% Vélo
- 36.62% Diplôme d'études secondaires
- 22.64% Certificat ou diplôme d'un collège ou cégep
- 17.67% Baccalauréat
- 10.78% Certificat ou diplôme d'apprenti ou d'une école de métiers
- 8.87% Aucun diplôme d'études secondaires
- 1.82% Certificat ou diplôme universitaire supérieur au baccalauréat
- 1.61% Certificat ou diplôme universitaire inférieur au baccalauréat
- L’indice de la qualité de l’air moyen dans la région est 1
- La région reçoit 149.04 mm de précipitations par année.
- La région connaît 7.4 jours de chaleur extrême (32.07 °C) par année.
Demander de l’information sur le quartier
En savoir plus au sujet du quartier et des commodités autour de cette résidence
Demander maintenantCalculatrice de versements hypothécaires
- $
- %$
- %
- Capital et intérêts 5 469 $ /mo
- Impôt foncier n/a
- Frais de copropriété n/a

