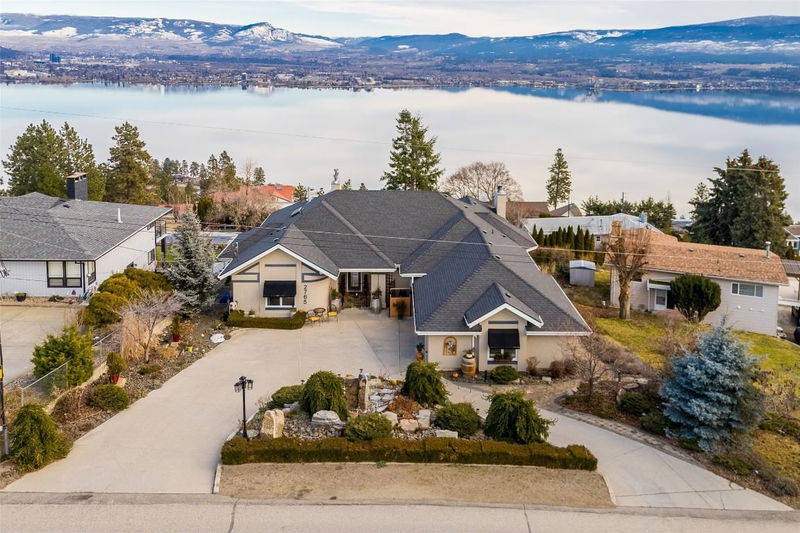Caractéristiques principales
- MLS® #: 10331719
- ID de propriété: SIRC2253487
- Type de propriété: Résidentiel, Maison unifamiliale détachée
- Aire habitable: 5 167 pi.ca.
- Grandeur du terrain: 0,39 ac
- Construit en: 1993
- Chambre(s) à coucher: 6
- Salle(s) de bain: 4+1
- Stationnement(s): 6
- Inscrit par:
- Royal LePage Kelowna
Description de la propriété
Welcome to this stunning 6 bed/5 bath rancher in the highly sought-after Lakeview Heights neighbourhood of West Kelowna. Spanning an impressive 5167 sqft, this beautifully updated home offers $100K in recent renovations, panoramic views of Okanagan Lake, and a backyard oasis designed for all your entertainment needs. The bright, open main level features a spacious living area with an entertainer's deck showcasing new glass railings and breathtaking views, plus an updated kitchen boasting top-of-the-line appliances and modern finishes. Including new flooring throughout, you’ll find a luxurious primary suite with a 5-piece ensuite and walk-in closet, an additional bedroom, two bathrooms, and a convenient laundry room with newer appliances next to the attached double-car garage. The versatile lower level provides perfect potential for a bed and breakfast or hosting guests, complete with a large family room, a kitchen, an additional laundry room, and a split-bedroom floor plan with 2 beds and 2 baths on either side. With easy access to the backyard, the heated pool, hot tub, and outdoor kitchen create a breathtaking outdoor space to enjoy Okanagan living at its finest. Situated on a .39-acre lot, just a 5-minute walk from the Boucherie Wine Trail, restaurants, breweries, and Nester’s Market, this home is also a short drive to Downtown West Kelowna and Kelowna. Don’t miss the opportunity to call this incredible home yours! Contact our team today to schedule your private viewing.
Pièces
- TypeNiveauDimensionsPlancher
- Salle de bainsPrincipal19' 3" x 10' 5"Autre
- Chambre à coucherPrincipal19' 6" x 15' 2"Autre
- Coin repasPrincipal19' 3" x 8' 2"Autre
- Salle à mangerPrincipal20' 9.9" x 15'Autre
- FoyerPrincipal6' x 9' 9.9"Autre
- AutrePrincipal30' 3.9" x 26' 6.9"Autre
- CuisinePrincipal15' 6" x 18' 6"Autre
- Salle de lavagePrincipal8' 3" x 17' 9.9"Autre
- SalonPrincipal19' 2" x 20' 3.9"Autre
- Chambre à coucher principalePrincipal21' 3.9" x 17' 2"Autre
- RangementPrincipal4' 2" x 8' 6"Autre
- AutrePrincipal14' 9" x 5' 9.6"Autre
- Salle de bains2ième étage5' 8" x 13' 9"Autre
- Salle de bains2ième étage12' x 6' 6"Autre
- Chambre à coucher2ième étage17' 9.9" x 15' 9.6"Autre
- Chambre à coucher2ième étage13' 2" x 13' 9.9"Autre
- Chambre à coucher2ième étage15' 3" x 14' 6"Autre
- Chambre à coucher2ième étage12' 9.9" x 16' 6"Autre
- Salle à manger2ième étage13' 9" x 13' 11"Autre
- Salle familiale2ième étage23' 5" x 14' 3"Autre
- Cuisine2ième étage10' 5" x 13' 11"Autre
- Salle de lavage2ième étage10' x 8' 9.6"Autre
- Rangement2ième étage8' 5" x 15' 9.6"Autre
- Service2ième étage10' 6.9" x 7'Autre
- Autre2ième étage5' 8" x 10' 11"Autre
- AutrePrincipal6' x 11' 9.6"Autre
- Salle de bainsPrincipal7' 6.9" x 6' 9"Autre
Agents de cette inscription
Demandez plus d’infos
Demandez plus d’infos
Emplacement
2765 Thacker Drive, West Kelowna, British Columbia, V1Z 1W5 Canada
Autour de cette propriété
En savoir plus au sujet du quartier et des commodités autour de cette résidence.
Demander de l’information sur le quartier
En savoir plus au sujet du quartier et des commodités autour de cette résidence
Demander maintenantCalculatrice de versements hypothécaires
- $
- %$
- %
- Capital et intérêts 9 741 $ /mo
- Impôt foncier n/a
- Frais de copropriété n/a

