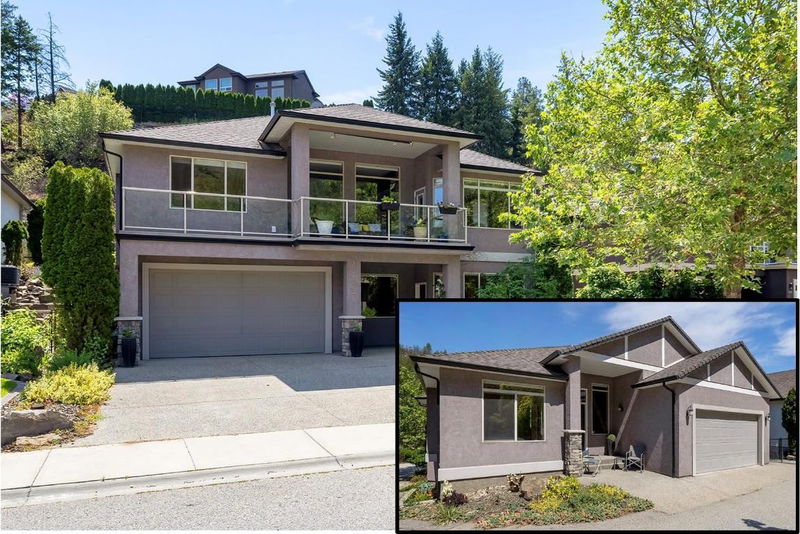Caractéristiques principales
- MLS® #: 10331948
- ID de propriété: SIRC2239173
- Type de propriété: Résidentiel, Maison unifamiliale détachée
- Aire habitable: 2 596 pi.ca.
- Grandeur du terrain: 0,21 ac
- Construit en: 2005
- Chambre(s) à coucher: 4
- Salle(s) de bain: 3
- Stationnement(s): 6
- Inscrit par:
- Royal LePage Kelowna
Description de la propriété
This immaculate former Show Home, low-maintenance home is a rare find! Perfectly suited for growing families or retirees seeking a peaceful retreat conveniently located near Rose Valley park and hiking trails and 10 minutes from downtown Kelowna.
Dual Double Garages: Boasting not one, but two double garages and convenient lane access, you’ll have all the storage space you need for vehicles, outdoor gear, and hobbies.
Suite Potential: With its flexible layout and easy options for adding a rental or in-law suite, this home is ideal for multi-generational living or generating extra income. Enjoy the benefits of a low-maintenance, well-maintained property that lets you focus on what matters most—spending quality time with loved ones.
Located in a family-friendly neighborhood, this home is just minutes away from top-rated schools, parks, and the vibrant amenities of West Kelowna. And for those who love the Okanagan lifestyle, you're a short drive to world-class wineries, golf courses, and the serene shores of Okanagan Lake.
Don’t miss the chance to make this versatile and beautifully kept home yours. Whether you’re starting a new chapter with your family or looking for the perfect place to enjoy retirement, 1077 Peak Point Dr is ready to welcome you home.
Pièces
- TypeNiveauDimensionsPlancher
- Chambre à coucherSous-sol12' 2" x 12' 2"Autre
- Salle de loisirsSous-sol20' 9.9" x 23' 6"Autre
- Chambre à coucherPrincipal12' x 11'Autre
- Salle à mangerPrincipal13' 6" x 13'Autre
- FoyerPrincipal13' 9" x 5' 5"Autre
- CuisinePrincipal11' 6.9" x 10' 11"Autre
- Salle de lavagePrincipal6' 3" x 10' 6"Autre
- SalonPrincipal20' 3" x 16' 3"Autre
- Salle de bainsSous-sol5' 6.9" x 11' 5"Autre
- Chambre à coucherSous-sol10' 6.9" x 12' 9.6"Autre
- Chambre à coucher principalePrincipal13' 2" x 13' 6"Autre
- Salle de bainsPrincipal5' x 8' 9.9"Autre
- Salle de bainsPrincipal8' 11" x 10' 9"Autre
- AutrePrincipal6' 3" x 7' 6"Autre
- ServiceSous-sol9' 6.9" x 8' 9.6"Autre
Agents de cette inscription
Demandez plus d’infos
Demandez plus d’infos
Emplacement
1077 Peak Point Drive, West Kelowna, British Columbia, V1Z 4B4 Canada
Autour de cette propriété
En savoir plus au sujet du quartier et des commodités autour de cette résidence.
Demander de l’information sur le quartier
En savoir plus au sujet du quartier et des commodités autour de cette résidence
Demander maintenantCalculatrice de versements hypothécaires
- $
- %$
- %
- Capital et intérêts 0
- Impôt foncier 0
- Frais de copropriété 0

