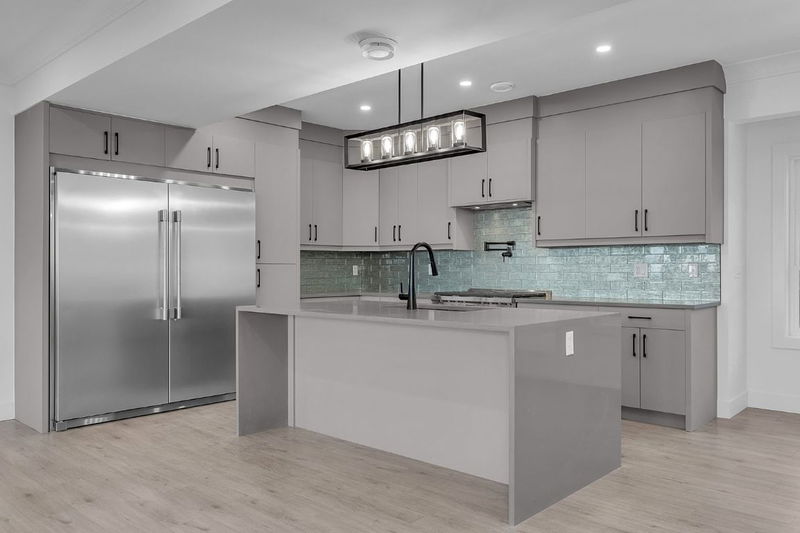Caractéristiques principales
- MLS® #: 10331255
- ID de propriété: SIRC2233368
- Type de propriété: Résidentiel, Maison unifamiliale détachée
- Aire habitable: 3 307 pi.ca.
- Grandeur du terrain: 0,14 ac
- Construit en: 2023
- Chambre(s) à coucher: 6
- Salle(s) de bain: 4+1
- Stationnement(s): 5
- Inscrit par:
- Oakwyn Realty Okanagan
Description de la propriété
Welcome to 3576 SILVER Way where you will enjoy GOLDEN lake views and sunrises from this well built and intuitively designed contemporary GEM! Featuring 6 bedrooms and 4.5 baths, this home is designed for large or multi generational families w/2 primary bedrooms AND a 2 bedroom suite. The building group has taken great pride in adding those little extras you might expect in today’s mid luxury market. From top level appliances (reach out for specs) to consistent quality flooring throughout; to decedent European tile in the bathroom – it’s all there. The workmanship and care behind every step of this home will be obvious the second you step inside. This home features an oasis of outdoor living options; rock out on your roof top patio, designed for hot tub and BBQ, or on the patio off the main, OR the patio off the upper primary, or the xeriscaped backyard, the choice is yours to soak up the sun! For those relocating from other parts, there are terrific schools nearby, and you would be surprised just how close this cavalcaded of newer homes is to OKANAGAN LAKE.
Pièces
- TypeNiveauDimensionsPlancher
- Chambre à coucherSous-sol9' 6" x 10' 6"Autre
- Chambre à coucher principale2ième étage13' 6" x 11' 2"Autre
- Autre3ième étage9' 3.9" x 8'Autre
- Autre3ième étage8' 2" x 6' 3.9"Autre
- Salle de lavage3ième étage6' 2" x 8'Autre
- Salle de bains3ième étage6' 3.9" x 14'Autre
- Chambre à coucherSous-sol11' x 8' 9.9"Autre
- CuisineSous-sol28' x 23'Autre
- Salle de bainsSous-sol11' 8" x 5' 3.9"Autre
- Pièce principale2ième étage16' 3.9" x 21' 2"Autre
- Cuisine2ième étage10' 8" x 13'Autre
- Salle à manger2ième étage12' x 12'Autre
- Autre2ième étage8' x 8'Autre
- Salle de bains2ième étage9' x 8'Autre
- Autre2ième étage7' x 7' 2"Autre
- Chambre à coucher3ième étage12' x 12' 2"Autre
- Chambre à coucher3ième étage11' 6" x 12' 3.9"Autre
- Chambre à coucher principale3ième étage12' 9.9" x 15' 2"Autre
- Salle de bains3ième étage13' 8" x 9'Autre
Agents de cette inscription
Demandez plus d’infos
Demandez plus d’infos
Emplacement
3576 Silver Way, West Kelowna, British Columbia, V4T 1A3 Canada
Autour de cette propriété
En savoir plus au sujet du quartier et des commodités autour de cette résidence.
Demander de l’information sur le quartier
En savoir plus au sujet du quartier et des commodités autour de cette résidence
Demander maintenantCalculatrice de versements hypothécaires
- $
- %$
- %
- Capital et intérêts 6 958 $ /mo
- Impôt foncier n/a
- Frais de copropriété n/a

