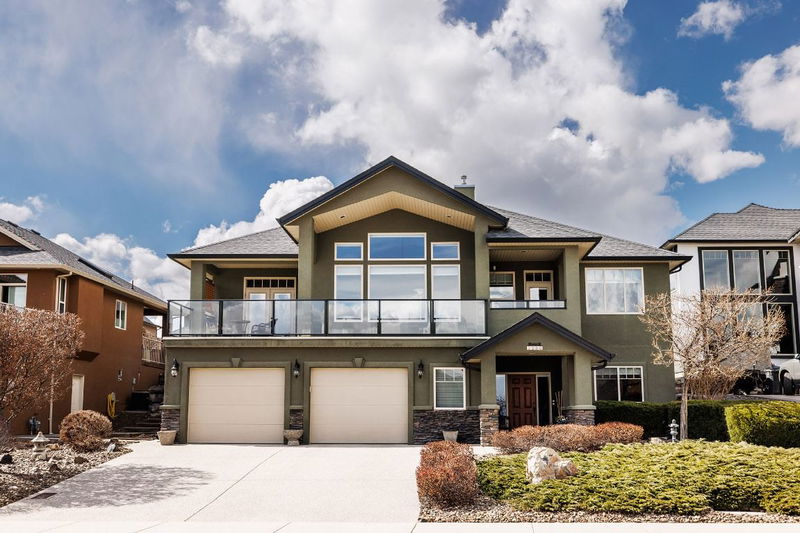Caractéristiques principales
- MLS® #: 10331218
- ID de propriété: SIRC2231587
- Type de propriété: Résidentiel, Maison unifamiliale détachée
- Aire habitable: 3 170 pi.ca.
- Grandeur du terrain: 0,17 ac
- Construit en: 2007
- Chambre(s) à coucher: 3
- Salle(s) de bain: 3
- Stationnement(s): 4
- Inscrit par:
- Unison Jane Hoffman Realty
Description de la propriété
Nestled in the sought-after neighborhood of Vineyard Estates, this family home offers an unbeatable location just minutes from West Kelowna's finest amenities. From top-rated schools and sports fields to world-class wineries and sandy beaches.
This beautifully maintained freshly painted, two-level home boasts fantastic curb appeal and low-maintenance landscaping. The living room is a welcoming space with a cozy gas fireplace and large windows that perfectly frame stunning lake views. Some windows have electric blinds. The spacious kitchen features custom cabinetry, new stainless steel appliances, and an L-shaped island with bar seating, making it ideal for entertaining.
The main floor is designed for seamless indoor-outdoor living, with two outdoor spaces accessible from this level. A lakeview covered patio off the dining area provides a serene spot for morning coffee, while the full outdoor kitchen and patio off the main kitchen make hosting gatherings a breeze.
The primary suite on the main level is a private retreat with a luxurious 5-piece ensuite and direct access to the patio. An additional bedroom completes this level.
The lower level offers a spacious rec room, a versatile office, a third bedroom, and a 4-piece bathroom, providing ample space for family or guests. The two-car garage and thoughtfully designed landscaping add to the home's practicality and appeal.
Located in one of West Kelowna’s most desirable neighborhoods, this property is a true gem.
Pièces
- TypeNiveauDimensionsPlancher
- Salle de bainsPrincipal10' 3.9" x 7' 8"Autre
- Chambre à coucherPrincipal14' x 13' 9"Autre
- FoyerPrincipal7' 9.9" x 13' 9"Autre
- AutrePrincipal28' 3.9" x 23' 3.9"Autre
- Bureau à domicilePrincipal9' 5" x 11' 9.6"Autre
- Salle de loisirsPrincipal31' 8" x 20' 6"Autre
- ServicePrincipal9' 6.9" x 7' 6"Autre
- Salle de bains2ième étage8' 9" x 5'Autre
- Salle de bains2ième étage10' 9.9" x 10' 6"Autre
- Chambre à coucher2ième étage15' x 11' 6.9"Autre
- Salle à manger2ième étage11' 9" x 10' 6"Autre
- Cuisine2ième étage21' 3" x 16'Autre
- Salle de lavage2ième étage13' 2" x 7' 8"Autre
- Salon2ième étage17' 9" x 17' 6"Autre
- Chambre à coucher principale2ième étage18' 3.9" x 18'Autre
- Autre2ième étage10' 9.9" x 5' 3"Autre
Agents de cette inscription
Demandez plus d’infos
Demandez plus d’infos
Emplacement
3200 Vineyard View Drive, West Kelowna, British Columbia, V4T 3B4 Canada
Autour de cette propriété
En savoir plus au sujet du quartier et des commodités autour de cette résidence.
Demander de l’information sur le quartier
En savoir plus au sujet du quartier et des commodités autour de cette résidence
Demander maintenantCalculatrice de versements hypothécaires
- $
- %$
- %
- Capital et intérêts 0
- Impôt foncier 0
- Frais de copropriété 0

