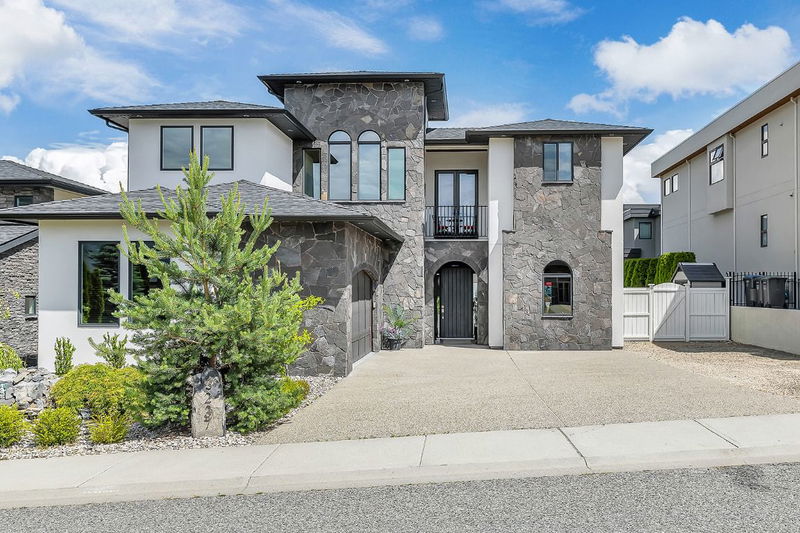Caractéristiques principales
- MLS® #: 10331177
- ID de propriété: SIRC2229428
- Type de propriété: Résidentiel, Maison unifamiliale détachée
- Aire habitable: 4 727 pi.ca.
- Grandeur du terrain: 0,17 ac
- Construit en: 2008
- Chambre(s) à coucher: 4
- Salle(s) de bain: 4+2
- Stationnement(s): 6
- Inscrit par:
- Royal LePage Kelowna
Description de la propriété
This elegant home is located in the sought-after Vineyard Estates community. From the moment you arrive, you'll be captivated by the attractive architectural elements. A waterfall, arched windows and flawless field stone paired with crisp white stucco create a perfect balance of Modern and Tuscan styles. The exposed aggregate drive leads to the grand entrance and double car garage. Inside dazzles with it's 21-foot ceilings, breathtaking Crystal chandeliers, glass-panels and hardwood floors accented with stone, tile and designer wallpaper throughout. High- set windows are thoughtfully placed throughout creating light and privacy. The main floor features two fireplaces with marbled mantles and undermount lighting, a designer kitchen with granite countertops and a butler's pantry along with a sitting room, living room, 2-pce powder room, formal dining, laundry, bedroom with ensuite, den, plus multiple courtyard accesses. The second-floor gallery provides views of the main floor and leads to 3 bedrooms. The spacious primary suite offers views, a balcony, walk-in closet, and a spa-like ensuite with tiled steam shower, standalone tub, and heated floors! On the lower level find a large flex space and a media room! Vineyard Estates is surrounded by award-winning wineries and just minutes from beaches, boat launches, hiking and walking trails, two arenas and the rec center, schools, and golf. All West Kelowna amenities are nearby, and downtown Kelowna is just ten minutes away.
Pièces
- TypeNiveauDimensionsPlancher
- Média / DivertissementSous-sol12' 5" x 20' 8"Autre
- Salle de lavagePrincipal11' x 12' 6"Autre
- AutreSous-sol5' 9.6" x 8' 5"Autre
- Salle de bains2ième étage11' 9.6" x 15' 9.9"Autre
- SalonPrincipal16' 11" x 17' 9"Autre
- RangementSous-sol3' x 5' 3"Autre
- AutrePrincipal20' 9.6" x 23'Autre
- Salle de loisirsSous-sol17' x 20' 9"Autre
- CuisinePrincipal13' 6" x 21' 6.9"Autre
- AutrePrincipal5' x 6' 9"Autre
- Chambre à coucherPrincipal12' x 13' 3"Autre
- Chambre à coucher principale2ième étage19' 9" x 21' 9"Autre
- Salle de bains2ième étage5' 9.6" x 9' 6"Autre
- Salle de bains2ième étage8' 3" x 11'Autre
- RangementSous-sol20' x 15'Autre
- FoyerPrincipal7' 5" x 7' 5"Autre
- Garde-mangerPrincipal5' 5" x 11' 2"Autre
- BoudoirPrincipal8' 8" x 11' 2"Autre
- Salle de bainsPrincipal5' x 9' 6"Autre
- Autre2ième étage8' x 12' 6"Autre
- ServiceSous-sol8' 6.9" x 10' 6.9"Autre
- Salle familialePrincipal15' 9" x 17' 9.6"Autre
- Chambre à coucher2ième étage12' x 13' 3"Autre
- Chambre à coucher2ième étage11' x 13' 9.9"Autre
Agents de cette inscription
Demandez plus d’infos
Demandez plus d’infos
Emplacement
3237 Malbec Crescent, West Kelowna, British Columbia, V4T 3B5 Canada
Autour de cette propriété
En savoir plus au sujet du quartier et des commodités autour de cette résidence.
Demander de l’information sur le quartier
En savoir plus au sujet du quartier et des commodités autour de cette résidence
Demander maintenantCalculatrice de versements hypothécaires
- $
- %$
- %
- Capital et intérêts 0
- Impôt foncier 0
- Frais de copropriété 0

