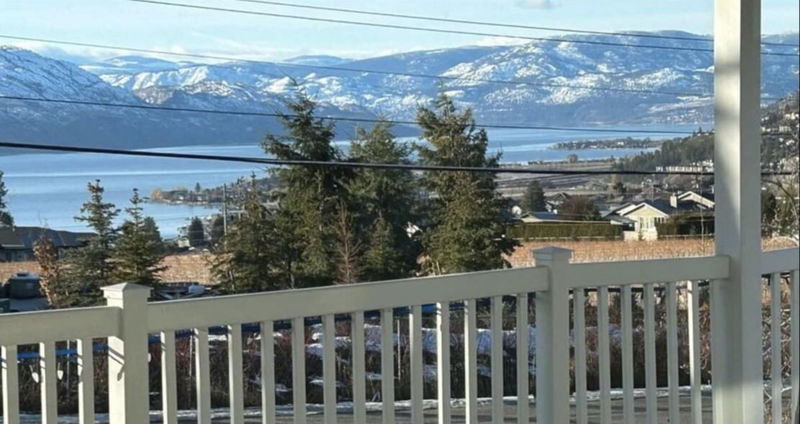Caractéristiques principales
- MLS® #: 10316336
- ID de propriété: SIRC2220315
- Type de propriété: Résidentiel, Maison unifamiliale détachée
- Aire habitable: 2 802 pi.ca.
- Grandeur du terrain: 0,41 ac
- Construit en: 1958
- Chambre(s) à coucher: 4
- Salle(s) de bain: 3
- Stationnement(s): 6
- Inscrit par:
- Easy List Realty
Description de la propriété
For more information, please click on Brochure button below.
Prime Location Near West Kelowna's Wine Trail Steps from the wine trail, provincial park, lake, restaurants, and grocery stores, this expansive 1639 sqm (.405 acre) lot offers a rare opportunity for living, investment, or development. With separate services at the property line, it's primed for subdivision or potential larger development. Situated on a corner lot with access from Thacker Dr and Montigny Rd, the flat terrain simplifies construction, offering unparalleled development versatility. The main floor features two spacious bedrooms, two baths, cozy fireplaces in the living room and master bedroom, and a large deck with lake and valley views. A walkout basement unauthorized suite with separate patio, entrance, and laundry is currently rented. A Preliminary Land Review (PLR) from the City of West Kelowna indicates potential for subdividing into three lots or two duplexes, aligning with incentives to increase housing density near transit routes. This property is a prime opportunity in the burgeoning Lakeview Heights, West Kelowna market!
Pièces
- TypeNiveauDimensionsPlancher
- Salle de bainsPrincipal7' 6" x 8' 2"Autre
- Pièce bonusPrincipal23' 3.9" x 22' 5"Autre
- Cave / chambre froideSous-sol7' x 8' 3.9"Autre
- Chambre à coucher principaleSous-sol10' x 25' 3.9"Autre
- Chambre à coucherSous-sol13' 2" x 10' 9.9"Autre
- Salle de bainsPrincipal19' 3.9" x 19'Autre
- Salle à mangerPrincipal20' 6" x 11' 6.9"Autre
- Salle de lavageSous-sol13' x 11'Autre
- Chambre à coucher principalePrincipal16' 3.9" x 13' 11"Autre
- CuisineSous-sol8' x 9' 5"Autre
- SalonPrincipal11' 6" x 26' 8"Autre
- ServiceSous-sol19' 6.9" x 14' 2"Autre
- Salle de bainsSous-sol7' 6.9" x 6' 9"Autre
- Chambre à coucherPrincipal11' 6.9" x 11' 5"Autre
- CuisinePrincipal16' 9" x 11'Autre
- Salle de loisirsSous-sol18' 5" x 11' 5"Autre
Agents de cette inscription
Demandez plus d’infos
Demandez plus d’infos
Emplacement
800 Montigny Road, West Kelowna, British Columbia, V1Z 1S2 Canada
Autour de cette propriété
En savoir plus au sujet du quartier et des commodités autour de cette résidence.
Demander de l’information sur le quartier
En savoir plus au sujet du quartier et des commodités autour de cette résidence
Demander maintenantCalculatrice de versements hypothécaires
- $
- %$
- %
- Capital et intérêts 6 831 $ /mo
- Impôt foncier n/a
- Frais de copropriété n/a

