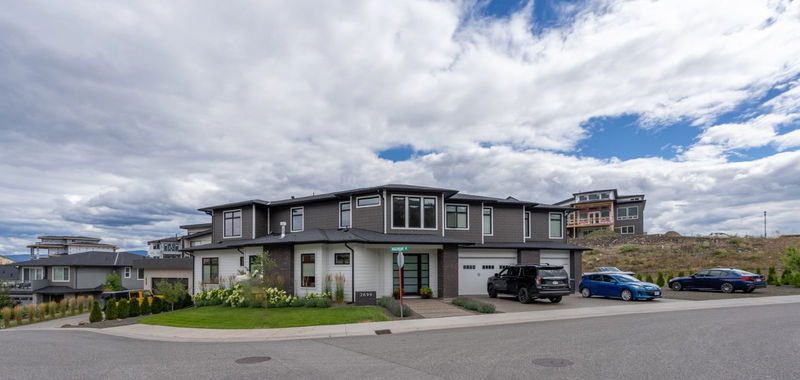Caractéristiques principales
- MLS® #: 10320813
- ID de propriété: SIRC2219750
- Type de propriété: Résidentiel, Maison unifamiliale détachée
- Aire habitable: 3 923 pi.ca.
- Grandeur du terrain: 0,20 ac
- Construit en: 2021
- Chambre(s) à coucher: 6
- Salle(s) de bain: 4+1
- Stationnement(s): 6
- Inscrit par:
- RE/MAX Kelowna
Description de la propriété
Experience the luxury living in this meticulously crafted residence nestled within the Tallus Ridge community. This spacious family home boasts 6 bedrooms and 4.5 bathrooms, thoughtfully designed to cater to busy modern lifestyles. A unique feature is the private one-bedroom suite located above the triple garage, offering versatility and convenience. The main level showcases a stunning great room with a tile-surround gas fireplace, perfect for entertaining guests. The gourmet kitchen is a chef's dream, complete with a large island, ample storage, quartz countertops, a gas range, and a butler's pantry. The adjacent dining area opens to a covered patio, ideal for outdoor dining while enjoying the backyard. The primary bedroom on the main floor is a private retreat, featuring a luxurious ensuite with a custom-tiled shower, soaker tub, double vanity, and a walk-in closet. Upstairs, discover 4 additional bedrooms, 2 full bathrooms, a family room, and an office, providing ample space for the whole family. The fully fenced backyard offers privacy and security, while the triple garage and additional parking ensure convenience. Immerse yourself in nature with nearby walking and hiking trails.
Pièces
- TypeNiveauDimensionsPlancher
- Pièce principalePrincipal22' 2" x 27' 9.6"Autre
- Salle à mangerPrincipal11' 5" x 17' 11"Autre
- Garde-mangerPrincipal11' 2" x 10' 3"Autre
- Salle de bainsPrincipal17' x 11'Autre
- AutrePrincipal10' 9.9" x 6' 5"Autre
- FoyerPrincipal22' 9.9" x 12' 6"Autre
- Salle familiale2ième étage29' 9.6" x 23' 3"Autre
- Chambre à coucher2ième étage11' 11" x 12' 9.9"Autre
- Chambre à coucher2ième étage12' 11" x 10'Autre
- Chambre à coucher2ième étage13' x 11'Autre
- Chambre à coucher2ième étage13' 3.9" x 11' 3"Autre
- Salle de bains2ième étage5' 3.9" x 9' 9"Autre
- Salle de bains2ième étage5' 3.9" x 9' 2"Autre
- Boudoir2ième étage10' 9.9" x 8' 6.9"Autre
- Salon2ième étage14' 11" x 8' 9.9"Autre
- Cuisine2ième étage14' 11" x 8' 5"Autre
- Chambre à coucher2ième étage16' 9" x 12' 9.6"Autre
- Salle de bains2ième étage5' 6" x 10' 2"Autre
- CuisinePrincipal9' 9.6" x 17' 11"Autre
- Chambre à coucher principalePrincipal22' 2" x 15'Autre
- AutrePrincipal5' 9.6" x 7' 6.9"Autre
- Salle de lavagePrincipal7' 5" x 13' 3"Autre
Agents de cette inscription
Demandez plus d’infos
Demandez plus d’infos
Emplacement
2699 Ridgemount Drive, West Kelowna, British Columbia, V4T 0E3 Canada
Autour de cette propriété
En savoir plus au sujet du quartier et des commodités autour de cette résidence.
Demander de l’information sur le quartier
En savoir plus au sujet du quartier et des commodités autour de cette résidence
Demander maintenantCalculatrice de versements hypothécaires
- $
- %$
- %
- Capital et intérêts 0
- Impôt foncier 0
- Frais de copropriété 0

