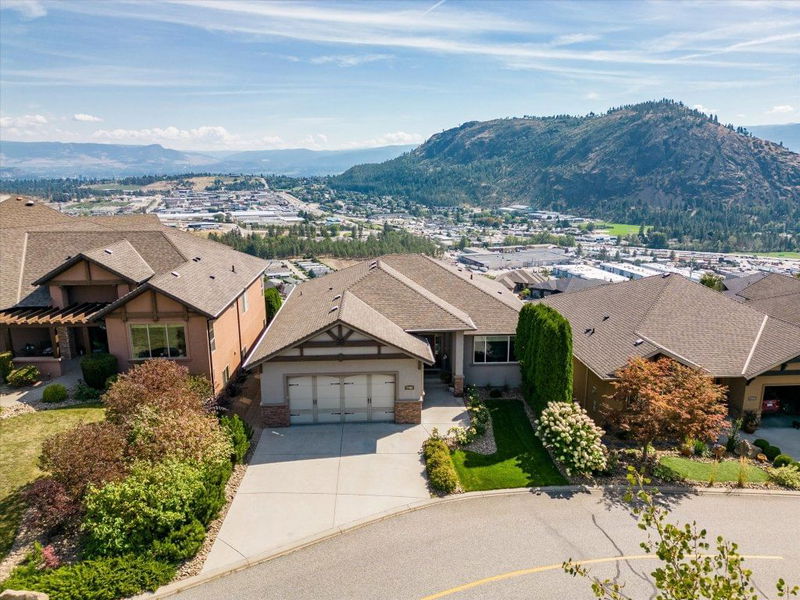Caractéristiques principales
- MLS® #: 10323170
- ID de propriété: SIRC2219193
- Type de propriété: Résidentiel, Condo
- Aire habitable: 2 797 pi.ca.
- Grandeur du terrain: 0,11 ac
- Construit en: 2008
- Chambre(s) à coucher: 4
- Salle(s) de bain: 2+1
- Inscrit par:
- Royal LePage Kelowna
Description de la propriété
OPEN HOUSE SUNDAY JAN 12 2-4PM. Presenting a spectacular home in the sought after gated community of The Highlands of Shannon Lake in West Kelowna. This home has 4 bedrooms and 3 bathrooms, open concept living with a downstairs family room, storage and two outdoor areas to enjoy.
The kitchen with its granite counters, stainless appliances including gas range, slate flooring, open to the dining room and living room makes this an entertaining dream. The living room with big picture windows looking out to Mt Boucherie and the city and extended living from the upper deck with view to the lake. The primary bedroom suite is located on the main level - sizeable bedroom with views, well appointed ensuite and a walk in closet with custom shelving.
Downstairs enjoy a very large family room with access to the lower covered deck and low maintenance garden with walking paths, young miniature nectarine and cherry trees and grape vines at fence and a variety of rose bushes. There are two additional bedrooms and a bathroom on this level, perfect for kids or guests when they visit.
Close proximity to Shannon Lake Golf Course, dog park, community garden, shopping and restaurants plus access to highway.
Strata Fees $137.31, no rentals, pets allowed with restrictions. Plenty of upgrades including new furnace and newer HWT - just waiting for you to enjoy. Be sure to book a personal tour today.
Pièces
- TypeNiveauDimensionsPlancher
- CuisinePrincipal11' 2" x 11' 3"Autre
- Salle à mangerPrincipal11' 9.9" x 12' 9.6"Autre
- SalonPrincipal19' x 15' 2"Autre
- Chambre à coucher principalePrincipal16' 3.9" x 12'Autre
- Chambre à coucherPrincipal13' 5" x 11' 6.9"Autre
- Chambre à coucherSupérieur10' x 12' 11"Autre
- Chambre à coucherSupérieur9' 9" x 17' 3"Autre
- Salle de loisirsSupérieur22' 11" x 29' 3.9"Autre
- Salle de bainsPrincipal8' 2" x 9' 8"Autre
- AutrePrincipal4' 11" x 7' 6"Autre
- Salle de bainsSupérieur4' 9.9" x 8' 3.9"Autre
- RangementSupérieur4' 11" x 4' 11"Autre
- Salle de lavagePrincipal5' 6.9" x 6' 3.9"Autre
- RangementSupérieur14' 9.9" x 12' 9.9"Autre
- ServiceSupérieur10' 9.9" x 8' 11"Autre
- AutrePrincipal12' x 4' 11"Autre
Agents de cette inscription
Demandez plus d’infos
Demandez plus d’infos
Emplacement
1998 Cornerstone Drive, West Kelowna, British Columbia, V4T 2Y3 Canada
Autour de cette propriété
En savoir plus au sujet du quartier et des commodités autour de cette résidence.
Demander de l’information sur le quartier
En savoir plus au sujet du quartier et des commodités autour de cette résidence
Demander maintenantCalculatrice de versements hypothécaires
- $
- %$
- %
- Capital et intérêts 0
- Impôt foncier 0
- Frais de copropriété 0

