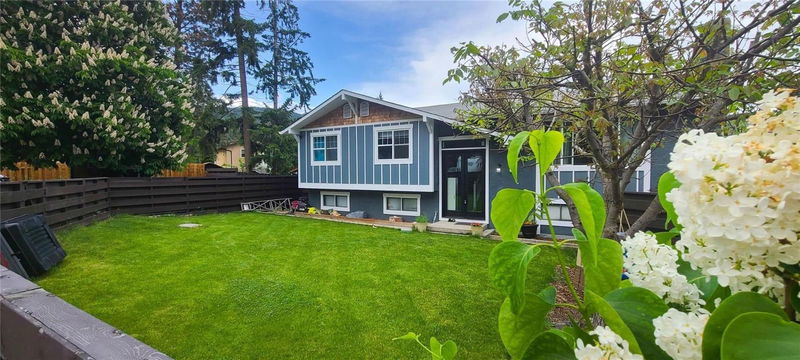Caractéristiques principales
- MLS® #: 10324355
- ID de propriété: SIRC2218865
- Type de propriété: Résidentiel, Maison unifamiliale détachée
- Aire habitable: 2 186 pi.ca.
- Grandeur du terrain: 0,27 ac
- Construit en: 1975
- Chambre(s) à coucher: 4
- Salle(s) de bain: 2+1
- Inscrit par:
- Value Plus 3% Real Estate Inc.
Description de la propriété
QUICK POSSESSION possible if desired! Discover your dream home on a sprawling corner lot in a desirable neighborhood, perfect for family living and entertaining. NEW roof, furnace and A/C. This charming residence welcomes you with elegant double glass door entry leading to a bright living room featuring a cozy wood-burning fireplace. The updated kitchen is a chef's delight, boasting stainless steel appliances, granite counter tops, and a built-in butcher block next to the gas range. Enjoy a dining area that offers easy access to a covered patio and back yard for year-round grilling and entertaining. Additionally, you’ll find three bedrooms and two bathrooms, including a primary suite with a private ensuite on main floor. The versatile lower level includes a storage office area, laundry room, and a fourth bedroom, plus additional flexible space leading to a large double garage. Additionally an in-law suite with a separate entrance and full bath offers privacy for guests or extended family. The fully fenced backyard is an entertainer's paradise, complete with dining areas on upper and lower decks, a fire pit for cozy evenings, a play structure for kids, garden boxes, and RV parking. With newer windows throughout (98% of the home), this property is energy-efficient and move-in ready—don’t miss out on this exceptional opportunity!
Pièces
- TypeNiveauDimensionsPlancher
- Chambre à coucher principalePrincipal10' 9" x 13' 3"Autre
- SalonPrincipal11' 11" x 19' 9.6"Autre
- CuisinePrincipal8' 11" x 14' 11"Autre
- CuisineSous-sol8' 9.9" x 10' 9.6"Autre
- Salle à mangerPrincipal9' 3.9" x 11' 2"Autre
- ServiceSous-sol4' 9.9" x 5' 5"Autre
- Coin repasSous-sol6' 8" x 11' 5"Autre
- Chambre à coucherSous-sol11' x 13' 2"Autre
- Salle de bainsSous-sol5' 5" x 8' 6"Autre
- Salle de bainsPrincipal8' x 10'Autre
- Chambre à coucherPrincipal9' 3" x 10' 11"Autre
- Salle de bainsPrincipal5' x 4' 9"Autre
- Chambre à coucherPrincipal9' 3" x 9' 11"Autre
- SalonSous-sol11' 3.9" x 21' 2"Autre
- Salle de lavageSous-sol5' 9" x 10' 11"Autre
Agents de cette inscription
Demandez plus d’infos
Demandez plus d’infos
Emplacement
3193 Mciver Road, West Kelowna, British Columbia, V4T 1G1 Canada
Autour de cette propriété
En savoir plus au sujet du quartier et des commodités autour de cette résidence.
Demander de l’information sur le quartier
En savoir plus au sujet du quartier et des commodités autour de cette résidence
Demander maintenantCalculatrice de versements hypothécaires
- $
- %$
- %
- Capital et intérêts 0
- Impôt foncier 0
- Frais de copropriété 0

