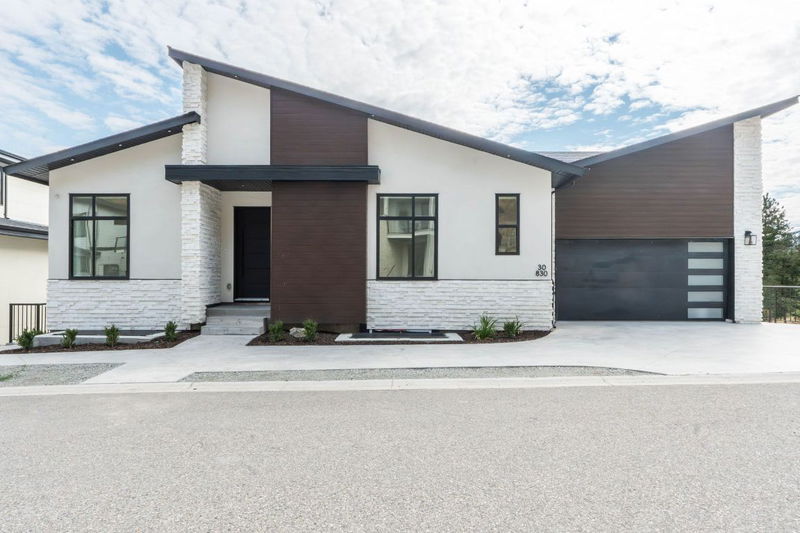Caractéristiques principales
- MLS® #: 10325326
- ID de propriété: SIRC2218672
- Type de propriété: Résidentiel, Condo
- Aire habitable: 4 203 pi.ca.
- Grandeur du terrain: 7 119 pi.ca.
- Construit en: 2024
- Chambre(s) à coucher: 6
- Salle(s) de bain: 6
- Inscrit par:
- Century 21 Supreme Realty inc
Description de la propriété
This stunning brand new modern home features high ceilings and an open-concept kitchen with a massive island, perfect for entertaining. The main floor includes a versatile room that can serve as an office or a bedroom, alongside a full bathroom for convenience. On the second level you'll find four spacious bedrooms and three full bathrooms, including a luxurious primary suite with a feature wall, an ensuite boasting a double vanity, a freestanding tub, and a separate shower. The lower level includes a legal two-bedroom suite and a studio suite, ideal for guests or rental income. Enjoy a private backyard with breathtaking mountain views, all while being close to schools, parks, and just minutes from downtown Kelowna. This is contemporary living at its finest.
Pièces
- TypeNiveauDimensionsPlancher
- Salon2ième étage16' 9" x 16' 9"Autre
- Salle à mangerPrincipal10' 3" x 19' 6.9"Autre
- CuisinePrincipal11' 3.9" x 19' 6.9"Autre
- FoyerPrincipal17' 6" x 18' 3"Autre
- Salle de bainsPrincipal8' 5" x 4' 11"Autre
- Bureau à domicilePrincipal12' 3.9" x 9' 9.6"Autre
- Salle de lavagePrincipal14' 5" x 4' 11"Autre
- Chambre à coucher principale2ième étage16' 3.9" x 15' 9.6"Autre
- Salle de bains2ième étage11' 5" x 9' 3"Autre
- Autre2ième étage7' 6.9" x 9' 3"Autre
- Chambre à coucher2ième étage19' 5" x 11' 3.9"Autre
- Autre2ième étage9' x 7' 3.9"Autre
- Salle de bains2ième étage9' 11" x 5'Autre
- Chambre à coucher2ième étage9' 11" x 10' 3.9"Autre
- Autre2ième étage4' 6" x 3' 8"Autre
- Salle de bains2ième étage6' 9" x 8' 6"Autre
- Chambre à coucher2ième étage9' 11" x 13' 9.6"Autre
- AtelierSous-sol23' 3" x 14' 6"Autre
- Salle de bainsSous-sol4' 9.9" x 7' 6.9"Autre
- RangementSous-sol6' 9" x 3'Autre
- ServiceSous-sol3' 3.9" x 6' 9"Autre
- CuisineSous-sol8' 11" x 10' 9.9"Autre
- Salle de bainsSous-sol4' 9.9" x 7' 6.9"Autre
- SalonSous-sol7' 5" x 10' 9.9"Autre
- Salle de lavageSous-sol2' 11" x 3'Autre
- Chambre à coucher principaleSous-sol11' 9.6" x 9' 2"Autre
- Chambre à coucherSous-sol10' 9.6" x 9' 2"Autre
Agents de cette inscription
Demandez plus d’infos
Demandez plus d’infos
Emplacement
830 Westview Way #30, West Kelowna, British Columbia, V1Z 0A5 Canada
Autour de cette propriété
En savoir plus au sujet du quartier et des commodités autour de cette résidence.
Demander de l’information sur le quartier
En savoir plus au sujet du quartier et des commodités autour de cette résidence
Demander maintenantCalculatrice de versements hypothécaires
- $
- %$
- %
- Capital et intérêts 0
- Impôt foncier 0
- Frais de copropriété 0

