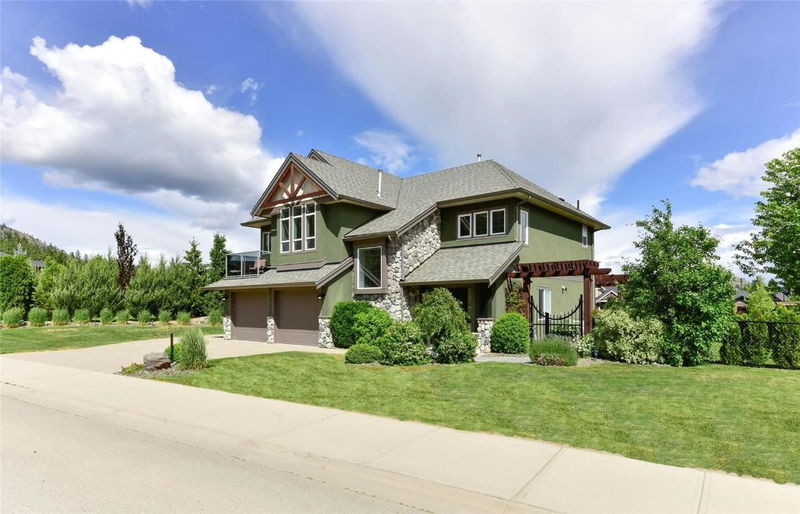Caractéristiques principales
- MLS® #: 10325312
- ID de propriété: SIRC2218656
- Type de propriété: Résidentiel, Maison unifamiliale détachée
- Aire habitable: 2 138 pi.ca.
- Grandeur du terrain: 0,18 ac
- Construit en: 2008
- Chambre(s) à coucher: 5
- Salle(s) de bain: 3
- Inscrit par:
- Coldwell Banker Horizon Realty
Description de la propriété
Available for IMMEDIATE POSSESSION! Pure bliss as you retreat to your quiet outdoor paradise in Tallus Ridge, a family-friendly community surrounded by a mecca of trails for hiking and biking. Your private, oversized fenced yard is landscaped to perfection, and ideal for summer socials. Additional parking can accommodate your RV, boat or trailer you will enjoy every bit of your new home. Welcoming you inside- a tastefully updated, open concept living space with vaulted ceilings and expansive windows to enjoy the surrounding forest and vineyard views and even a sundeck to sip Okanagan wine as you watch the sunset behind the mountains. Your gourmet, fully renovated kitchen features Quartz countertops, custom cabinetry, updated flooring throughout and high-end S/S appliances. Upstairs comes complete with 3 large bedrooms and a bright, open concept living space. The oversized primary bedroom has a walk-through closet and an en-suite. The main floor provides access to the double attached garage and another bedroom/office. The in-law suite is great for multigenerational families complete with 1bed/1bath (or turn the lower bedroom into a second room for the suite!), a separate entrance and a private patio. If you are looking for space, views and the perfect home this is for you. Updates include: Hi-Eff furnace 2018, HWT 2019, Laminate/Tile flooring 2018
Pièces
- TypeNiveauDimensionsPlancher
- Salle de bainsPrincipal7' 3" x 5'Autre
- Chambre à coucherPrincipal8' 6.9" x 9' 9.9"Autre
- Salle à mangerPrincipal10' x 8' 9.6"Autre
- AutrePrincipal26' 11" x 21' 3.9"Autre
- CuisinePrincipal7' 9.9" x 7'Autre
- Salle de lavagePrincipal10' 6" x 6' 6"Autre
- SalonPrincipal10' x 13' 3.9"Autre
- Chambre à coucher principalePrincipal10' 11" x 9' 9"Autre
- Salle de bains2ième étage7' 9.9" x 4' 9.9"Autre
- Salle de bains2ième étage7' 9" x 5' 9.6"Autre
- Chambre à coucher2ième étage11' 6.9" x 9' 9"Autre
- Chambre à coucher2ième étage10' 5" x 9' 9.9"Autre
- Salle à manger2ième étage6' 5" x 11' 2"Autre
- Cuisine2ième étage20' 11" x 10' 2"Autre
- Salon2ième étage16' 9.6" x 12' 9.9"Autre
- Chambre à coucher principale2ième étage13' 11" x 13' 6"Autre
Agents de cette inscription
Demandez plus d’infos
Demandez plus d’infos
Emplacement
2587 Tallus Ridge Drive, West Kelowna, British Columbia, V4T 3A6 Canada
Autour de cette propriété
En savoir plus au sujet du quartier et des commodités autour de cette résidence.
Demander de l’information sur le quartier
En savoir plus au sujet du quartier et des commodités autour de cette résidence
Demander maintenantCalculatrice de versements hypothécaires
- $
- %$
- %
- Capital et intérêts 0
- Impôt foncier 0
- Frais de copropriété 0

