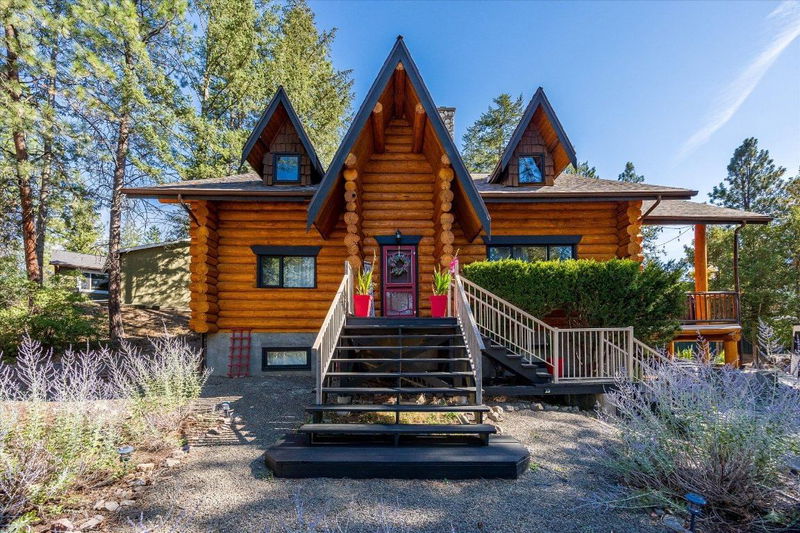Caractéristiques principales
- MLS® #: 10323009
- ID de propriété: SIRC2218611
- Type de propriété: Résidentiel, Maison unifamiliale détachée
- Aire habitable: 3 245 pi.ca.
- Grandeur du terrain: 0,29 ac
- Construit en: 1981
- Chambre(s) à coucher: 4
- Salle(s) de bain: 3
- Stationnement(s): 7
- Inscrit par:
- Stilhavn Real Estate Services
Description de la propriété
Welcome to 1725 Keloka Drive, a stunning log home that exudes rustic charm and is crafted with premium materials. This 2.5-story, 3,245 sq. ft. residence showcases exceptional design and superior craftsmanship, nestled in the heart of Rose Valley on a .29-acre lot. The main floor offers two guest bedrooms, a bathroom, an open-concept kitchen, and a striking floor-to-ceiling stone fireplace perfect for cozy winter evenings. Step outside to the expansive covered patio and enjoy the hot tub beneath a starry sky. A spiral staircase leads to a lofted flex space, a spacious primary suite with a 3-piece ensuite, and a private balcony with serene treetop views. The lower level features a generous in-law suite with one bedroom, one bathroom, a separate entrance, laundry, kitchen, carport parking, and ample storage—ideal for multigenerational living. Additionally, the property includes a 30x16 insulated shop with 220V power, perfect for car enthusiasts or hobbyists, and a horseshoe driveway to accommodate extra guests, RVs, and toys. Just minutes from Rose Valley Elementary, children can easily walk or bike to school. The home also offers modern upgrades, including a 2021 heat pump/AC system, a 2020 high-efficiency furnace, a brand-new hot water tank, and a recent city sewer connection. Embrace the blend of country charm and modern city convenience schedule your private showing today!
Pièces
- TypeNiveauDimensionsPlancher
- Salle de bainsPrincipal12' 9.6" x 10' 6.9"Autre
- Chambre à coucherPrincipal12' 2" x 10' 6.9"Autre
- Chambre à coucherPrincipal12' 9.6" x 10' 3"Autre
- CuisinePrincipal16' 3.9" x 21' 9.6"Autre
- SalonPrincipal16' 3.9" x 17' 9"Autre
- Salle de bains2ième étage6' 8" x 10' 8"Autre
- Salle de sport2ième étage16' 6" x 21' 3"Autre
- Chambre à coucher principale2ième étage19' 3" x 34' 11"Autre
- Autre2ième étage7' 3" x 13' 5"Autre
- Salle de bainsSupérieur7' 2" x 5' 9.9"Autre
- Chambre à coucherSupérieur11' 6.9" x 15' 11"Autre
- CuisineSupérieur8' x 7' 11"Autre
- Salle de lavageSupérieur7' 5" x 10' 9"Autre
- Salle de loisirsSupérieur23' 2" x 33' 9.6"Autre
- RangementSupérieur3' 9" x 8' 9.9"Autre
- RangementSupérieur4' 8" x 5' 11"Autre
- RangementSupérieur6' 9.9" x 5' 11"Autre
- ServiceSupérieur7' 9" x 5' 9.9"Autre
Agents de cette inscription
Demandez plus d’infos
Demandez plus d’infos
Emplacement
1725 Keloka Drive, West Kelowna, British Columbia, V1Z 2Y3 Canada
Autour de cette propriété
En savoir plus au sujet du quartier et des commodités autour de cette résidence.
Demander de l’information sur le quartier
En savoir plus au sujet du quartier et des commodités autour de cette résidence
Demander maintenantCalculatrice de versements hypothécaires
- $
- %$
- %
- Capital et intérêts 5 590 $ /mo
- Impôt foncier n/a
- Frais de copropriété n/a

