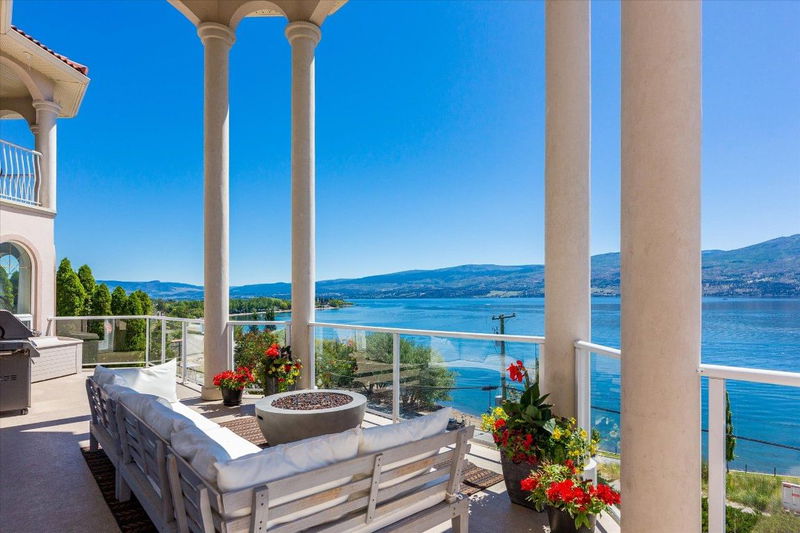Caractéristiques principales
- MLS® #: 10325821
- ID de propriété: SIRC2218462
- Type de propriété: Résidentiel, Maison unifamiliale détachée
- Aire habitable: 5 633 pi.ca.
- Grandeur du terrain: 0,34 ac
- Construit en: 2004
- Chambre(s) à coucher: 6
- Salle(s) de bain: 6
- Stationnement(s): 12
- Inscrit par:
- Royal LePage Kelowna
Description de la propriété
This spacious Spanish Villa-style home offers breathtaking 270-degree views of the lake and surrounding mountains. With six comfortable bedrooms and an open-concept living area, it's the perfect house for the entire family to enjoy the Okanagan. The grand pillared patios span the front of the house, providing a stunning outdoor space, while the spacious kitchen and luxurious master ensuite—complete with a soaker tub, heated floors, and steam shower—make relaxation effortless. The property features two driveways and a two-bay garage, offering ample space for boats, RVs, and a dozen vehicles. The flexible floor plan offers endless possibilities, with the lower level easily convertible into a theater/games room, wine cellar, and a one-bedroom suite with its own private entrance. Recent updates include new vinyl flooring, carpet, a deck, air conditioner, and furnace. Situated on prestigious Angus Drive in Gellatly Bay, this home is ideal for hosting guests or multi-generational living. Just steps from the beach, dog park, marina, wineries, and shopping, it perfectly blends an active, convenient, and scenic lifestyle. Reach out to set up a viewing and don't forget to check out the homes promotional video!
Pièces
- TypeNiveauDimensionsPlancher
- Chambre à coucher2ième étage11' 9.9" x 18' 6.9"Autre
- Salle de bains2ième étage7' 9.9" x 7' 2"Autre
- Chambre à coucher2ième étage11' 9" x 18' 9"Autre
- Salle de bains2ième étage9' 3" x 9' 3"Autre
- Chambre à coucher2ième étage13' 8" x 15' 11"Autre
- Salle de bains2ième étage7' 9.9" x 7' 2"Autre
- Loft2ième étage14' x 11'Autre
- Chambre à coucherSupérieur18' x 15' 9.6"Autre
- Salle de bainsSupérieur6' x 11' 11"Autre
- CuisineSupérieur15' 6.9" x 17' 6.9"Autre
- SalonSupérieur24' 5" x 17' 6"Autre
- Média / DivertissementSupérieur26' 8" x 25' 11"Autre
- SalonPrincipal13' 11" x 22' 6.9"Autre
- CuisinePrincipal22' 8" x 15' 5"Autre
- Salle à mangerPrincipal18' 9" x 7' 9.6"Autre
- FoyerPrincipal10' x 11' 9.6"Autre
- Chambre à coucher principalePrincipal25' 3" x 19' 11"Autre
- Salle de bainsPrincipal10' 9.9" x 11' 6.9"Autre
- Salle de lavagePrincipal5' 3" x 10' 3.9"Autre
- Salle de bainsPrincipal10' 9.9" x 6' 5"Autre
- ServiceSupérieur15' 9" x 17' 6"Autre
- Chambre à coucherPrincipal13' 2" x 18' 6.9"Autre
- ServiceSupérieur6' 9.9" x 11' 2"Autre
- Cave / chambre froideSupérieur9' 6.9" x 4' 3.9"Autre
- RangementSupérieur5' 3.9" x 3' 9.9"Autre
Agents de cette inscription
Demandez plus d’infos
Demandez plus d’infos
Emplacement
3870 Angus Drive, West Kelowna, British Columbia, V4T 2J8 Canada
Autour de cette propriété
En savoir plus au sujet du quartier et des commodités autour de cette résidence.
Demander de l’information sur le quartier
En savoir plus au sujet du quartier et des commodités autour de cette résidence
Demander maintenantCalculatrice de versements hypothécaires
- $
- %$
- %
- Capital et intérêts 8 057 $ /mo
- Impôt foncier n/a
- Frais de copropriété n/a

