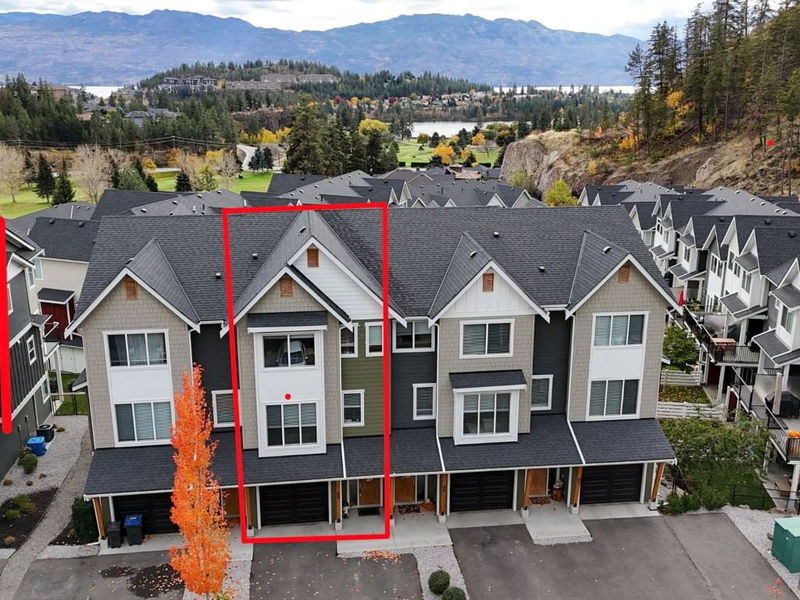Caractéristiques principales
- MLS® #: 10326480
- ID de propriété: SIRC2218134
- Type de propriété: Résidentiel, Condo
- Aire habitable: 1 890 pi.ca.
- Construit en: 2016
- Chambre(s) à coucher: 4
- Salle(s) de bain: 2+1
- Stationnement(s): 3
- Inscrit par:
- 2 Percent Realty Interior Inc.
Description de la propriété
Era - Terrific Mountain/Lake Views! Welcome to this upper scale Townhome complex nestled in a peaceful location of Shannon Lake. This home is unique in a few ways from others in the complex, as it offers a partial lake view from the upper level and a generous sized 4th bedroom/flex room. The main floor boasts 9' high ceilings with open concept living, high grade European wide plank laminate, quartz counters in the kitchen, custom cabinetry, stainless steal appliances and plenty of storage. The upper level you will find 3 bedrooms including a spacious master w/ walk-in closet & luxury ensuite featuring double sinks, heated floors & Quartz counter-tops. The double staircase design will lead you to the fenced yard & 4th bedroom/flex space/office. Large Tandem garage with rear entrance door and covered patio that backs onto a common area green space (great place to watch the kids play) or walk the dog (pet friendly complex). Golf , hiking, and biking trails very close . Mar-Jok Elementary School catchment. Book your showing today!
Pièces
- TypeNiveauDimensionsPlancher
- Chambre à coucherPrincipal17' 9.6" x 14' 2"Autre
- AutrePrincipal23' 3" x 14' 2"Autre
- Chambre à coucher principale3ième étage17' 9.6" x 13' 11"Autre
- Salle de bains3ième étage8' 6" x 7' 8"Autre
- Chambre à coucher3ième étage10' 6.9" x 10' 3"Autre
- Chambre à coucher3ième étage13' x 10' 6.9"Autre
- Salle de bains3ième étage7' 8" x 7' 2"Autre
- Salon2ième étage16' x 17' 8"Autre
- Salle à manger2ième étage8' 8" x 14' 2"Autre
- Cuisine2ième étage13' x 14' 9.6"Autre
- Autre2ième étage4' 9" x 5' 9"Autre
Agents de cette inscription
Demandez plus d’infos
Demandez plus d’infos
Emplacement
2490 Tuscany Drive #59, West Kelowna, British Columbia, V4T 3M4 Canada
Autour de cette propriété
En savoir plus au sujet du quartier et des commodités autour de cette résidence.
Demander de l’information sur le quartier
En savoir plus au sujet du quartier et des commodités autour de cette résidence
Demander maintenantCalculatrice de versements hypothécaires
- $
- %$
- %
- Capital et intérêts 0
- Impôt foncier 0
- Frais de copropriété 0

