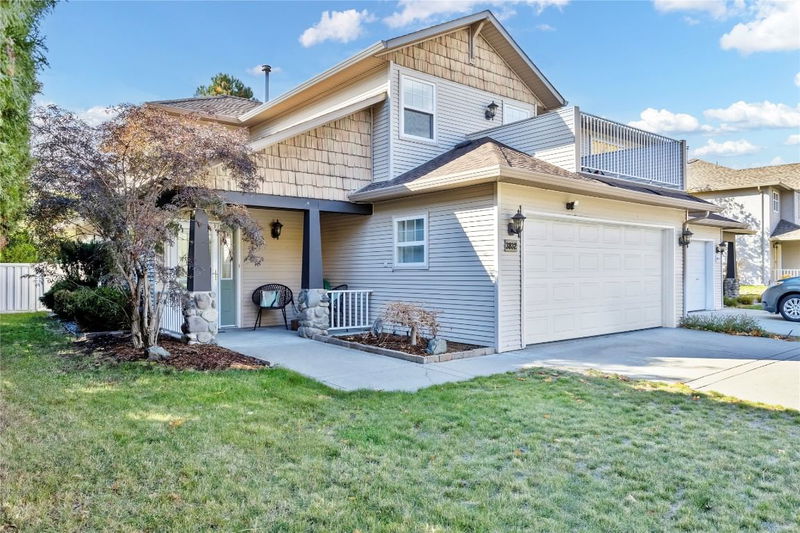Caractéristiques principales
- MLS® #: 10326720
- ID de propriété: SIRC2218120
- Type de propriété: Résidentiel, Maison unifamiliale détachée
- Aire habitable: 1 445 pi.ca.
- Grandeur du terrain: 4 748 pi.ca.
- Construit en: 1996
- Chambre(s) à coucher: 3
- Salle(s) de bain: 2+1
- Stationnement(s): 4
- Inscrit par:
- RE/MAX Kelowna
Description de la propriété
Discover comfort and convenience in this spacious 3-bedroom, 3-bathroom half duplex, located in a peaceful, family-friendly neighborhood in beautiful West Kelowna. Nestled close to shopping, award-winning wineries, hiking trails, schools, and the stunning beaches of Okanagan Lake, this home offers an exceptional lifestyle just minutes away.
Step inside to a bright, open living area with large windows and a cozy gas fireplace, creating a warm and inviting atmosphere. The living space flows into the dining area and a well-appointed kitchen with ample cabinetry and counter space for the home chef. The main level also includes a half bath, laundry room, utility room, and a double-car garage for convenience and storage.
From the living room, sliding doors lead to a covered patio and a private, fully fenced backyard—an ideal setting for outdoor dining, entertaining, and relaxation with family and friends.
Upstairs, you’ll find three spacious, sunlit bedrooms. The primary suite is a true retreat, featuring a large walk-out deck for enjoying the beautiful sunsets, a walk-in closet, and an en-suite bathroom complete with a soaking tub and separate shower. Two additional bedrooms are serviced by a stylish full bathroom, perfect for family or guests.
This freehold property offers a rare and unique opportunity in West Kelowna with NO STRATA FEES —schedule a viewing today and experience this wonderful home for yourself!
Pièces
- TypeNiveauDimensionsPlancher
- Chambre à coucher principale2ième étage12' 11" x 13' 11"Autre
- Salle de bains2ième étage4' 11" x 10' 3"Autre
- Salle de lavagePrincipal8' 2" x 7' 6"Autre
- AutrePrincipal2' 11" x 7' 6"Autre
- ServicePrincipal6' 5" x 7' 2"Autre
- FoyerPrincipal8' 2" x 9'Autre
- Salle de bains2ième étage9' 6" x 10' 6"Autre
- Chambre à coucher2ième étage10' x 14' 11"Autre
- Chambre à coucher2ième étage10' 9.9" x 12' 5"Autre
- SalonPrincipal18' 3" x 17' 3"Autre
- CuisinePrincipal11' 9.9" x 12'Autre
Agents de cette inscription
Demandez plus d’infos
Demandez plus d’infos
Emplacement
3832 Glen Canyon Drive, West Kelowna, British Columbia, V4T 2P7 Canada
Autour de cette propriété
En savoir plus au sujet du quartier et des commodités autour de cette résidence.
Demander de l’information sur le quartier
En savoir plus au sujet du quartier et des commodités autour de cette résidence
Demander maintenantCalculatrice de versements hypothécaires
- $
- %$
- %
- Capital et intérêts 0
- Impôt foncier 0
- Frais de copropriété 0

