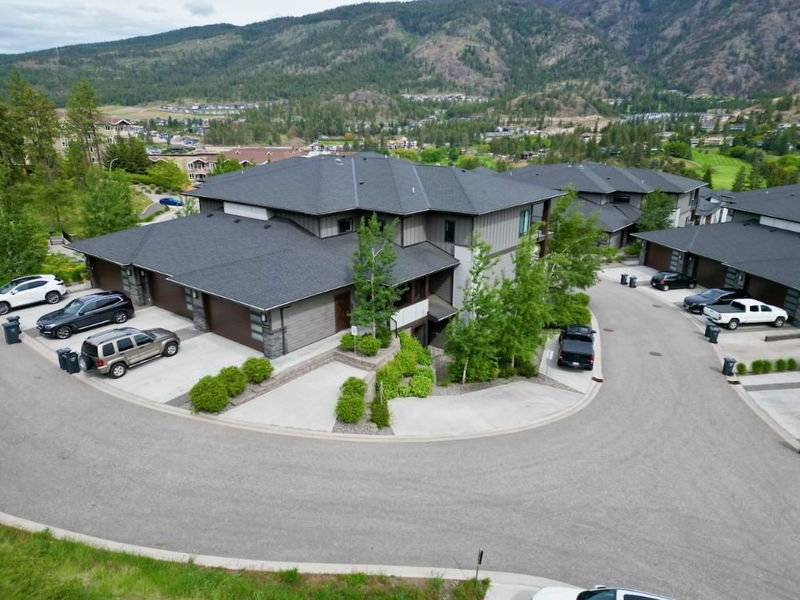Caractéristiques principales
- MLS® #: 10327295
- ID de propriété: SIRC2218015
- Type de propriété: Résidentiel, Condo
- Aire habitable: 1 469 pi.ca.
- Construit en: 2018
- Chambre(s) à coucher: 2
- Salle(s) de bain: 2
- Stationnement(s): 2
- Inscrit par:
- Royal LePage Kelowna
Description de la propriété
LUXURIOUS “ONE LEVEL” CORNER TOWNHOME with 1469 SF of Upscale Living and No Stairs in Desirable “Camber Heights”! Exceptional craftmanship includes 9’ ceilings, recessed ceiling features, lots of natural light streaming through huge windows, wide plank white oak floors, heated tile floors in bathrooms, and more! Open spacious plan with 2 full Bedrooms plus a Large Den or Bedroom for Guests! Large open Great Room and Dining Room area with a feature rock gas fireplace, modern wallpapered feature wall, recessed ceiling and a big Picture window to enjoy the view of mountains. Gourmet kitchen with tons of cabinets and counter space, Quartz counters, pendant lighting, massive island, soft close cabinetry, 5 burner gas range, upscale stainless appliances, B/I microwave & pantry. Huge covered deck with room to BBQ (gas oulet) and lounge -enjoy your morning coffee in the sunshine, quiet shaded dinners & panoramic views. Spacious primary suite offers an impressive retreat with a large 4-piece en-suite, big shower, heated tile floors & walk in closet. Wheelchair accessible, Attached shared garage plus one outside parking space, separate extra large storage room. Bonus Access to a community garden, Camber Heights is located in the sought after Shannon Lake community close to schools, parks, convenience, grocery, golf & transit. Pets: 2 Dogs or 2 Cats, or 1 Dog and 1 Cat. No vicious breeds, no size restrictions. A truly wonderful “No Step” luxury townhome!
Pièces
- TypeNiveauDimensionsPlancher
- SalonPrincipal12' 5" x 15' 9"Autre
- CuisinePrincipal12' 8" x 13' 9.6"Autre
- Salle à mangerPrincipal9' x 15' 9"Autre
- Chambre à coucher principalePrincipal12' 3.9" x 16' 2"Autre
- Salle de bainsPrincipal12' 3.9" x 6' 3.9"Autre
- Chambre à coucherPrincipal12' 2" x 12'Autre
- Salle de bainsPrincipal4' 11" x 9' 11"Autre
- BoudoirPrincipal10' x 14' 6.9"Autre
- Salle de lavagePrincipal5' x 5'Autre
- ServicePrincipal10' 3" x 3' 9.9"Autre
Agents de cette inscription
Demandez plus d’infos
Demandez plus d’infos
Emplacement
2161 Upper Sundance Drive #28, West Kelowna, British Columbia, V4T 3M9 Canada
Autour de cette propriété
En savoir plus au sujet du quartier et des commodités autour de cette résidence.
Demander de l’information sur le quartier
En savoir plus au sujet du quartier et des commodités autour de cette résidence
Demander maintenantCalculatrice de versements hypothécaires
- $
- %$
- %
- Capital et intérêts 0
- Impôt foncier 0
- Frais de copropriété 0

