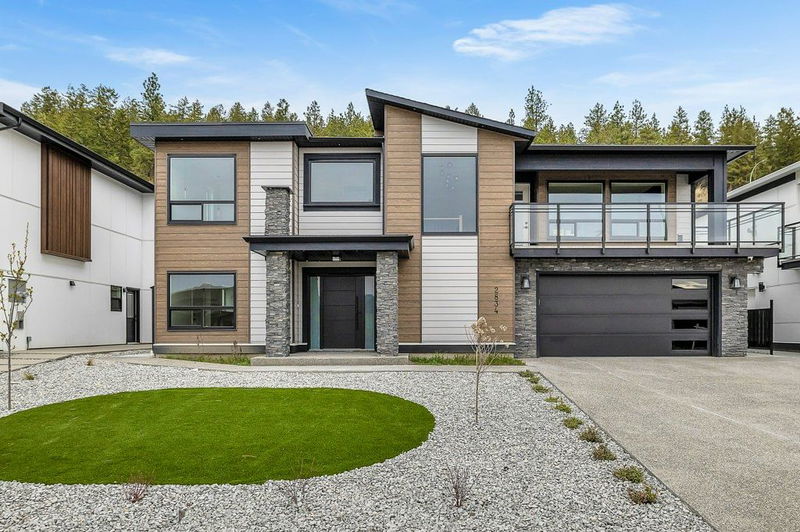Caractéristiques principales
- MLS® #: 10327888
- ID de propriété: SIRC2217732
- Type de propriété: Résidentiel, Maison unifamiliale détachée
- Aire habitable: 2 551 pi.ca.
- Grandeur du terrain: 0,16 ac
- Construit en: 2022
- Chambre(s) à coucher: 4
- Salle(s) de bain: 3+1
- Stationnement(s): 4
- Inscrit par:
- RE/MAX Kelowna
Description de la propriété
2834 Copper Ridge Drive is a brand new, contemporary 4-bed/4-bath home in Smith Creek. This home has a 1-bed/1-bath mortgage helper legal suite with a separate entrance, ideal for guests or generating income. The main floor offers a spacious foyer, a den with a built-in wet bar, and a laundry room. Upstairs, the cozy living area has built-in cabinets, a gas fireplace, and a large picture window to enjoy the gorgeous view. The kitchen features a quartz waterfall countertop, stainless steel appliances, and a gas range. Step outside to the backyard or relax on the covered deck out front to take in the valley views! The primary bedroom has a walk-in closet and an ensuite with a soaker tub and glass shower. Two additional bedrooms and a 4-piece bathroom complete the upstairs. Enjoy plenty of natural light with the large windows throughout the home, and a double-car garage that provides ample space for storage. Situated in a new, peaceful neighborhood, this home is just minutes away from trails, amenities, renowned wineries, and more!
Pièces
- TypeNiveauDimensionsPlancher
- AutrePrincipal8' 9.6" x 4' 11"Autre
- Salle de bainsPrincipal4' 11" x 8' 9.6"Autre
- Chambre à coucherPrincipal10' 9.9" x 12' 9.9"Autre
- Salle à mangerPrincipal7' 3.9" x 13' 9.6"Autre
- Salle familialePrincipal10' 9" x 18' 3"Autre
- FoyerPrincipal10' 9" x 11' 3.9"Autre
- AutrePrincipal20' x 19' 9.9"Autre
- CuisinePrincipal12' 8" x 13' 2"Autre
- Salle de lavagePrincipal5' 11" x 10' 3.9"Autre
- ServicePrincipal5' 11" x 7' 9.9"Autre
- Salle de bains2ième étage8' 11" x 5'Autre
- Salle de bains2ième étage14' x 5' 11"Autre
- Chambre à coucher2ième étage12' 6" x 10' 6"Autre
- Chambre à coucher2ième étage10' x 10' 6"Autre
- Cuisine2ième étage13' 11" x 10' 9.9"Autre
- Salon2ième étage27' 11" x 13' 11"Autre
- Chambre à coucher principale2ième étage19' 6" x 12' 9"Autre
Agents de cette inscription
Demandez plus d’infos
Demandez plus d’infos
Emplacement
2834 Copper Ridge Drive, West Kelowna, British Columbia, V4T 2S6 Canada
Autour de cette propriété
En savoir plus au sujet du quartier et des commodités autour de cette résidence.
Demander de l’information sur le quartier
En savoir plus au sujet du quartier et des commodités autour de cette résidence
Demander maintenantCalculatrice de versements hypothécaires
- $
- %$
- %
- Capital et intérêts 5 366 $ /mo
- Impôt foncier n/a
- Frais de copropriété n/a

