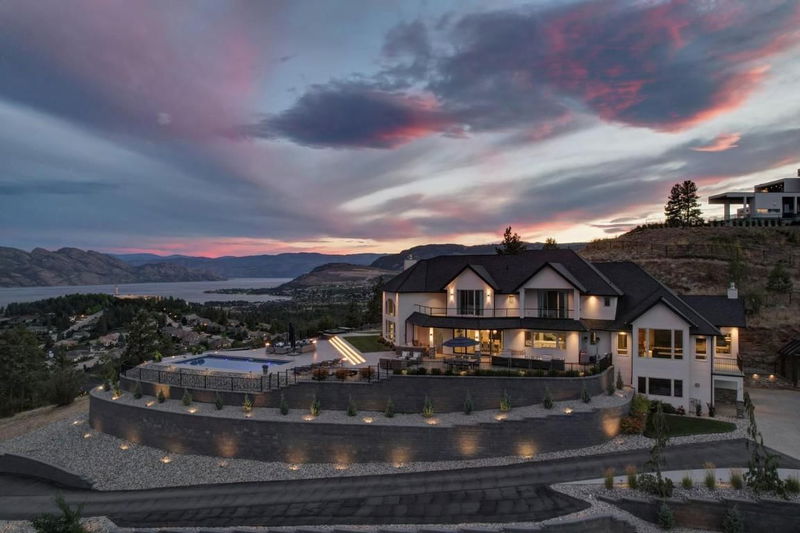Caractéristiques principales
- MLS® #: 10329137
- ID de propriété: SIRC2217326
- Type de propriété: Résidentiel, Maison unifamiliale détachée
- Aire habitable: 5 846 pi.ca.
- Grandeur du terrain: 1,22 ac
- Construit en: 2005
- Chambre(s) à coucher: 4
- Salle(s) de bain: 4+1
- Inscrit par:
- Unison Jane Hoffman Realty
Description de la propriété
Truly beyond compare! Gorgeous custom home in the desirable private gated neighborhood of Vineyard Estates. From this residence you will enjoy remarkable panoramic views of Okanagan Lake, rolling hills, mountains, & vineyards, including the bell tower at Mission Hill. The outdoor living area is breathtaking with sweeping views, a pool, spacious areas for lounging & an outdoor kitchen is the ideal set up for dining, lounging, and playing outside all summer long. Inside no detail has been spared. The entire home features exceptional customizations creating the perfect backdrop for living & entertaining. Main level is designed to ensure all living spaces take full advantage of the view. From the great room enjoy soaring ceilings, & expansive windows. Flow seamlessly from the dining area to the gourmet kitchen. Prep, & host from the kitchen enjoying access to the outdoor oasis. Kitchen has been customized with a unique L-shaped entertainment-sized island and professional appliances. Unwind in the family room with a luxurious wet bar, tiled fireplace, and room for pool table. Bedroom on the main floor could be used as a home office. The primary retreat is located on the main level & features an opulent en suite & walk–in closet. The upper level offers two additional bedrooms with en suites, a loft flex space & a huge balcony overlooking the lake. Room for all your toys in the 5-car garage. Excellent location minutes to world-class wineries, trail networks & Okanagan Lake.
Pièces
- TypeNiveauDimensionsPlancher
- Chambre à coucherPrincipal15' 9.6" x 12' 6"Autre
- FoyerPrincipal19' 5" x 7' 3"Autre
- Chambre à coucher principalePrincipal17' 2" x 17' 11"Autre
- Salle de bainsPrincipal18' 9.6" x 17' 9.6"Autre
- Salle à mangerPrincipal20' x 22' 3.9"Autre
- CuisinePrincipal18' 9" x 19' 11"Autre
- Garde-mangerPrincipal6' 2" x 11' 9.9"Autre
- Salle de bainsPrincipal9' 3" x 8' 9"Autre
- Salle familialePrincipal31' 5" x 29'Autre
- SalonPrincipal27' 3" x 27' 9.9"Autre
- AutrePrincipal11' x 14' 9.6"Autre
- Salle de bains2ième étage9' 3.9" x 6'Autre
- Chambre à coucher2ième étage14' 9.9" x 17' 9.6"Autre
- Autre2ième étage9' 3.9" x 6' 6"Autre
- Salle de bains2ième étage8' 9.6" x 7' 9.9"Autre
- Salle de lavage2ième étage12' 9.6" x 7'Autre
- Autre2ième étage8' 9.6" x 6'Autre
- Chambre à coucher2ième étage13' 9.9" x 14' 8"Autre
- Loft2ième étage19' 3" x 21' 8"Autre
- AutreSous-sol29' x 28' 9.9"Autre
- RangementSous-sol8' 8" x 10' 2"Autre
- AutreSous-sol34' 8" x 11' 11"Autre
- ServiceSous-sol23' 2" x 20'Autre
- AutrePrincipal7' 8" x 6' 3.9"Autre
Agents de cette inscription
Demandez plus d’infos
Demandez plus d’infos
Emplacement
1520 Vineyard Drive, West Kelowna, British Columbia, V4T 2Y7 Canada
Autour de cette propriété
En savoir plus au sujet du quartier et des commodités autour de cette résidence.
Demander de l’information sur le quartier
En savoir plus au sujet du quartier et des commodités autour de cette résidence
Demander maintenantCalculatrice de versements hypothécaires
- $
- %$
- %
- Capital et intérêts 0
- Impôt foncier 0
- Frais de copropriété 0

