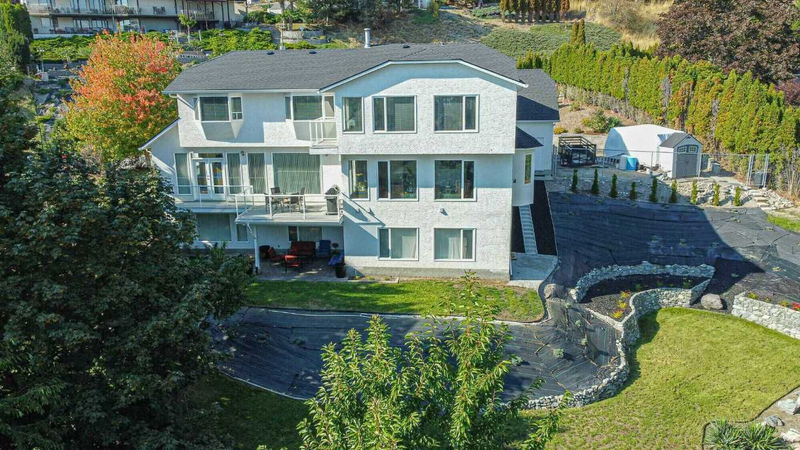Caractéristiques principales
- MLS® #: 10324679
- ID de propriété: SIRC2216295
- Type de propriété: Résidentiel, Maison unifamiliale détachée
- Aire habitable: 6 128 pi.ca.
- Grandeur du terrain: 0,46 ac
- Construit en: 1992
- Chambre(s) à coucher: 5
- Salle(s) de bain: 3+1
- Stationnement(s): 7
- Inscrit par:
- PG Direct Realty
Description de la propriété
Visit REALTOR® website for additional information. This property boasts a flat driveway leading to a spacious 3-car garage, ideal for all your vehicles and toys. Inside, the meticulously maintained custom home offers an inviting open-concept living space with an abundance of natural light. The gourmet kitchen features a large island, stainless steel appliances, and abundant storage. Enjoy the Okanagan Valley views from the deck off the kitchen/living area. The unfinished basement provides a generous 1710 sf with rough-ins for kitchen and bath, offering potential for additional living space, making the house nearly 6000 sq. ft. Live on the top 2 floors and work on the bottom floor with 9' ceilings and private entrance. R1 zoning allows home based business use of 538 sq. ft. with 2 employees.
Pièces
- TypeNiveauDimensionsPlancher
- FoyerPrincipal14' 8" x 16' 9.6"Autre
- BoudoirPrincipal15' 3" x 17' 6.9"Autre
- Coin repas2ième étage4' 6.9" x 8' 5"Autre
- Salle de bains2ième étage7' 8" x 8' 6"Autre
- Chambre à coucher2ième étage11' 9.9" x 16' 3"Autre
- Chambre à coucher2ième étage11' 9.9" x 15' 9"Autre
- Chambre à coucher principale2ième étage23' 3.9" x 14' 8"Autre
- Autre2ième étage11' 9" x 8' 6"Autre
- Salle de bains2ième étage10' 9" x 17' 3.9"Autre
- Rangement2ième étage8' 6" x 13' 3.9"Autre
- Bureau à domicile2ième étage10' 6" x 5' 11"Autre
- Chambre à coucher2ième étage29' 9.9" x 19' 11"Autre
- Salle de lavage2ième étage5' 5" x 10' 3"Autre
- Salle de bainsPrincipal5' 6" x 11' 3"Autre
- VestibulePrincipal11' 3" x 5' 3"Autre
- Garde-mangerPrincipal4' 2" x 6' 11"Autre
- CuisinePrincipal18' 9" x 11' 3.9"Autre
- Salle à mangerPrincipal9' 11" x 11' 9"Autre
- SalonPrincipal15' 5" x 16' 6"Autre
- Chambre à coucherPrincipal13' 9.6" x 5' 6.9"Autre
- AutrePrincipal6' x 5' 9"Autre
- Salle familialePrincipal18' x 32' 5"Autre
Agents de cette inscription
Demandez plus d’infos
Demandez plus d’infos
Emplacement
1465 West Kelowna Road, West Kelowna, British Columbia, V1Z 3L2 Canada
Autour de cette propriété
En savoir plus au sujet du quartier et des commodités autour de cette résidence.
Demander de l’information sur le quartier
En savoir plus au sujet du quartier et des commodités autour de cette résidence
Demander maintenantCalculatrice de versements hypothécaires
- $
- %$
- %
- Capital et intérêts 0
- Impôt foncier 0
- Frais de copropriété 0

