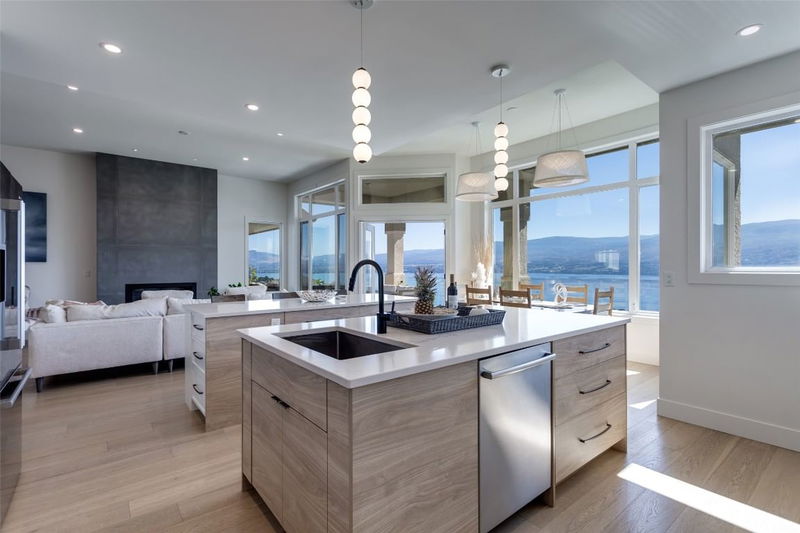Caractéristiques principales
- MLS® #: 10326650
- ID de propriété: SIRC2216036
- Type de propriété: Résidentiel, Maison unifamiliale détachée
- Aire habitable: 4 255 pi.ca.
- Grandeur du terrain: 0,27 ac
- Construit en: 2000
- Chambre(s) à coucher: 5
- Salle(s) de bain: 4
- Stationnement(s): 7
- Inscrit par:
- Coldwell Banker Horizon Realty
Description de la propriété
Nestled at the end of a peaceful cul-de-sac in Lakeview Heights this stunning walk-out Rancher offers an unparalleled blend of luxury and comfort with breathtaking views of Okanagan Lake. It has been meticulously remodelled to showcase an open, flowing floor plan bathed in natural light, making it an oasis of modern Okanagan living. Step inside to discover a spacious, inviting interior that extends over a single generous level, featuring high-quality finishes and a neutral colour palette that complements any style. The heart of the home is a chef’s dream kitchen, equipped with top-of-the-line appliances, a double island, and a butler's pantry, perfect for entertaining and daily living. There is a large deck, where the vistas of the shimmering waters and vineyards form a dramatic backdrop to your daily activities. The home boasts 5 beds, including a spacious master suite that promises a tranquil retreat with its own stunning views and luxurious ensuite. On the lower level, there are 3 beds which can easily be suited if needed. Practical features include a double garage, ample storage, and RV parking. The landscaped garden has also been remodelled and enhances its curb appeal while providing privacy and tranquility, with the lower level fenced for your furry friends. Situated moments from the renowned Mission Hill Winery, this home offers a lifestyle of exceptional comfort and prestige in one of the most beautiful locations in BC. Get ready to move in and enjoy!
Pièces
- TypeNiveauDimensionsPlancher
- CuisinePrincipal16' x 15' 11"Autre
- SalonPrincipal16' 11" x 22' 9.9"Autre
- Salle à mangerPrincipal12' x 6' 9.6"Autre
- Bureau à domicilePrincipal11' 9" x 10'Autre
- Chambre à coucher principalePrincipal14' 3" x 15'Autre
- FoyerPrincipal10' 9.9" x 14' 2"Autre
- Salle de bainsPrincipal8' 3" x 15' 6"Autre
- Salle de bainsPrincipal8' 6" x 8' 2"Autre
- Chambre à coucherPrincipal12' 3" x 11' 5"Autre
- AutrePrincipal24' x 25' 3.9"Autre
- AutrePrincipal8' 6.9" x 8' 9.9"Autre
- Chambre à coucherSous-sol14' 9.6" x 14' 2"Autre
- Chambre à coucherSous-sol12' x 13' 8"Autre
- Chambre à coucherSous-sol12' 3" x 16' 2"Autre
- Salle familialeSous-sol23' 11" x 21' 9.9"Autre
- Salle de loisirsSous-sol23' 9.9" x 24' 3.9"Autre
- AutreSous-sol24' 2" x 23' 6"Autre
- RangementSous-sol8' x 11' 6"Autre
- Salle de bainsSous-sol11' 6.9" x 7'Autre
- Salle de bainsSous-sol7' 2" x 15' 3.9"Autre
Agents de cette inscription
Demandez plus d’infos
Demandez plus d’infos
Emplacement
1608 Braeburn Court, West Kelowna, British Columbia, V4T 2V5 Canada
Autour de cette propriété
En savoir plus au sujet du quartier et des commodités autour de cette résidence.
Demander de l’information sur le quartier
En savoir plus au sujet du quartier et des commodités autour de cette résidence
Demander maintenantCalculatrice de versements hypothécaires
- $
- %$
- %
- Capital et intérêts 0
- Impôt foncier 0
- Frais de copropriété 0

