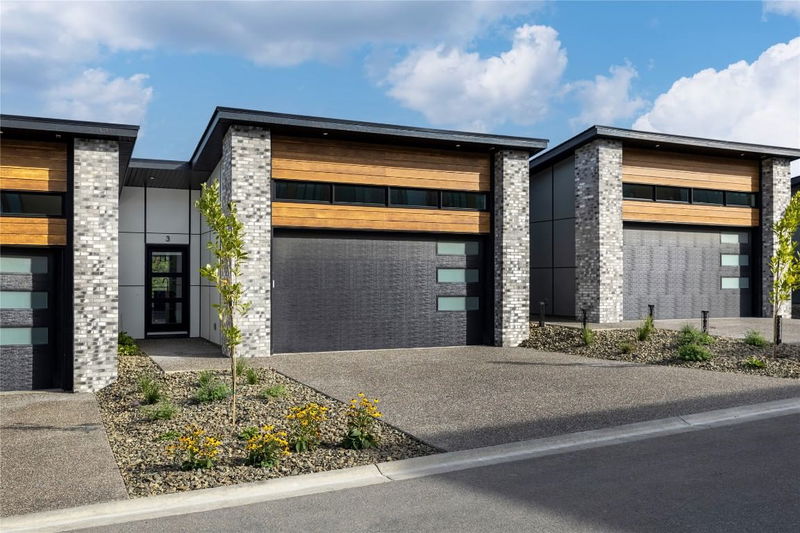Caractéristiques principales
- MLS® #: 10328018
- ID de propriété: SIRC2215835
- Type de propriété: Résidentiel, Condo
- Aire habitable: 2 418 pi.ca.
- Construit en: 2024
- Chambre(s) à coucher: 2
- Salle(s) de bain: 2+1
- Inscrit par:
- RE/MAX Kelowna
Description de la propriété
Welcome to home #2 at Edge View, a walk-out rancher townhome with amazing views of Shannon Lake - this is your opportunity to enjoy the best of the West Kelowna lifestyle! This home spans approximately 2,418 sq ft and features 2 bedrooms, 2 flex/den spaces, 3 bathrooms, and a double side-by-side garage. With the primary bedroom on the main floor, you'll enjoy easy access to the kitchen, living/dining area, and laundry room. The primary ensuite includes a deluxe soaker tub, double-sink vanity, semi-frameless glass shower, and walk-in closet. The high-end modern kitchen is outfitted with premium quartz countertops, a slide-in gas range, stainless steel dishwasher, and refrigerator. Downstairs, you’ll find an additional bedroom and bath, 2 flex rooms, and a large recreation room. Relax on your partially covered deck and lower patio, both with gorgeous views of Shannon Lake! Built with advanced noise-canceling Logix ICF blocks in the party wall for superior durability and insulation. Includes a 1-2-5-10 Year New Home Warranty and meets Step 4 of BC’s Energy Step Code. Located just 5 minutes from West Kelowna shopping, restaurants, and entertainment, and close to top-rated schools. Enjoy nearby nature with a small fishing lake, a family-friendly golf course, and plenty of hiking and biking trails. Move in now—No PTT (some conditions may apply). Photos are of a similar home in the development. Showhome open Saturdays & Sundays from 12-3pm!
Pièces
- TypeNiveauDimensionsPlancher
- Salle à mangerPrincipal10' 6" x 13' 2"Autre
- SalonPrincipal12' x 13' 11"Autre
- Chambre à coucher principalePrincipal13' x 12' 11"Autre
- Chambre à coucherSous-sol16' 9" x 9' 6.9"Autre
- Salle de loisirsSous-sol19' 3.9" x 17' 3"Autre
- BoudoirSous-sol12' 11" x 13' 3.9"Autre
- CuisinePrincipal15' x 13' 2"Autre
Agents de cette inscription
Demandez plus d’infos
Demandez plus d’infos
Emplacement
2835 Canyon Crest Drive #2, West Kelowna, British Columbia, V4T 0E3 Canada
Autour de cette propriété
En savoir plus au sujet du quartier et des commodités autour de cette résidence.
- 23.85% 35 à 49 ans
- 20.22% 50 à 64 ans
- 14.19% 20 à 34 ans
- 12.78% 65 à 79 ans
- 7.28% 0 à 4 ans ans
- 7.26% 10 à 14 ans
- 6.22% 5 à 9 ans
- 5.95% 15 à 19 ans
- 2.24% 80 ans et plus
- Les résidences dans le quartier sont:
- 74.9% Ménages unifamiliaux
- 22.38% Ménages d'une seule personne
- 2.28% Ménages de deux personnes ou plus
- 0.44% Ménages multifamiliaux
- 161 622 $ Revenu moyen des ménages
- 71 775 $ Revenu personnel moyen
- Les gens de ce quartier parlent :
- 92.81% Anglais
- 1.77% Allemand
- 1.73% Français
- 1.17% Anglais et langue(s) non officielle(s)
- 0.81% Italien
- 0.67% Roumain
- 0.28% Russe
- 0.28% Mandarin
- 0.28% Hongrois
- 0.19% Polonais
- Le logement dans le quartier comprend :
- 59.82% Maison individuelle non attenante
- 23.35% Appartement, moins de 5 étages
- 12.36% Maison en rangée
- 4.11% Duplex
- 0.36% Maison jumelée
- 0% Appartement, 5 étages ou plus
- D’autres font la navette en :
- 1% Marche
- 0.43% Autre
- 0.13% Transport en commun
- 0% Vélo
- 30.95% Diplôme d'études secondaires
- 24.36% Certificat ou diplôme d'un collège ou cégep
- 19.9% Baccalauréat
- 10.24% Certificat ou diplôme d'apprenti ou d'une école de métiers
- 9.93% Aucun diplôme d'études secondaires
- 4.01% Certificat ou diplôme universitaire supérieur au baccalauréat
- 0.6% Certificat ou diplôme universitaire inférieur au baccalauréat
- L’indice de la qualité de l’air moyen dans la région est 1
- La région reçoit 146.4 mm de précipitations par année.
- La région connaît 7.39 jours de chaleur extrême (31.98 °C) par année.
Demander de l’information sur le quartier
En savoir plus au sujet du quartier et des commodités autour de cette résidence
Demander maintenantCalculatrice de versements hypothécaires
- $
- %$
- %
- Capital et intérêts 4 516 $ /mo
- Impôt foncier n/a
- Frais de copropriété n/a

