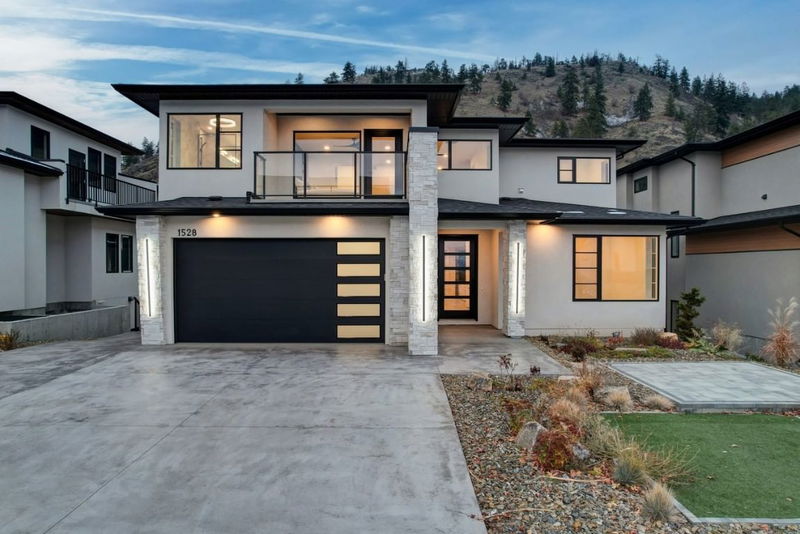Caractéristiques principales
- MLS® #: 10329934
- ID de propriété: SIRC2215452
- Type de propriété: Résidentiel, Maison unifamiliale détachée
- Aire habitable: 4 381 pi.ca.
- Grandeur du terrain: 0,15 ac
- Construit en: 2022
- Chambre(s) à coucher: 5
- Salle(s) de bain: 4+1
- Stationnement(s): 5
- Inscrit par:
- Unison Jane Hoffman Realty
Description de la propriété
Gorgeous home in Vineyard Estates. This stunning custom home was built by Alder Projects, set in the sought-after Vineyard Estates neighborhood. This property is a perfect blend of luxury and functionality, offering 5 bedrooms, 5 bathrooms, including a legal 1-bedroom, 1-bath suite. Soaring 18' ceilings create a bright and open space while the floor-to-ceiling fireplace is a beautiful focal point in the room. The gourmet kitchen is a chef’s kitchen with an entertainment-sized island quartz island and a 5-burner gas stove, walk-in pantry, custom Westwood Fine Cabinetry and professional stainless-steel KitchenAid appliances. A stylish office, powder room, and mudroom complete the main level. Upstairs, the primary suite is a relaxing private retreat with a spa-inspired ensuite, heated floors, and a covered balcony. Two additional bedrooms, a bath, and a laundry room are on this level. Perfect for a growing family. The lower floor is ideal for entertaining and spending time with the family & friends . It features a large rec room with a gas fireplace, a fourth, full bath, and a 400+ sqft flex room ideal for a gym or home theatre. The 1-bedroom legal suite is thoughtfully designed with a private entrance, Whirlpool appliances, and separate yard space, ideal for income, in-laws, or guests. Enjoy breathtaking views of Boucherie Mountain and serene parkland from the oversized covered patio. Close to hiking trails, West Kelowna wine trail, golf courses, shopping and Okanagan Lake.
Pièces
- TypeNiveauDimensionsPlancher
- Chambre à coucher2ième étage15' 2" x 10' 5"Autre
- Salle de bainsSupérieur8' 3" x 8'Autre
- Chambre à coucherSupérieur10' 9.6" x 11' 3"Autre
- CuisineSupérieur14' 3" x 16' 9.6"Autre
- AutrePrincipal6' 9.6" x 5' 6"Autre
- Salle à mangerPrincipal14' 6" x 12' 3.9"Autre
- FoyerPrincipal7' 9.6" x 6' 6"Autre
- AutrePrincipal24' 9.6" x 20'Autre
- CuisinePrincipal14' 6" x 15' 9.6"Autre
- SalonPrincipal17' 2" x 14' 9.6"Autre
- VestibulePrincipal5' 6" x 13' 2"Autre
- Bureau à domicilePrincipal9' 11" x 14'Autre
- Salle de bains2ième étage11' 2" x 5' 5"Autre
- Salle de bains2ième étage29' 9.6" x 7' 11"Autre
- Chambre à coucher2ième étage15' 2" x 10' 5"Autre
- Salle de lavage2ième étage5' 8" x 14' 9.6"Autre
- Chambre à coucher principale2ième étage20' 9.9" x 12' 8"Autre
- Autre2ième étage8' 9" x 10' 9"Autre
- Salle de bainsSupérieur8' 9" x 6' 5"Autre
- Chambre à coucherSupérieur10' 11" x 9' 3.9"Autre
- Pièce bonusSupérieur18' 8" x 23' 9.6"Autre
- BoudoirSupérieur11' 3" x 11'Autre
- RangementSupérieur7' 3" x 10' 11"Autre
- ServiceSupérieur6' 9" x 6' 3.9"Autre
- Salle de loisirsSupérieur17' 9.6" x 14' 9.6"Autre
Agents de cette inscription
Demandez plus d’infos
Demandez plus d’infos
Emplacement
1528 Cabernet Way, West Kelowna, British Columbia, V4T 0E1 Canada
Autour de cette propriété
En savoir plus au sujet du quartier et des commodités autour de cette résidence.
Demander de l’information sur le quartier
En savoir plus au sujet du quartier et des commodités autour de cette résidence
Demander maintenantCalculatrice de versements hypothécaires
- $
- %$
- %
- Capital et intérêts 10 254 $ /mo
- Impôt foncier n/a
- Frais de copropriété n/a

