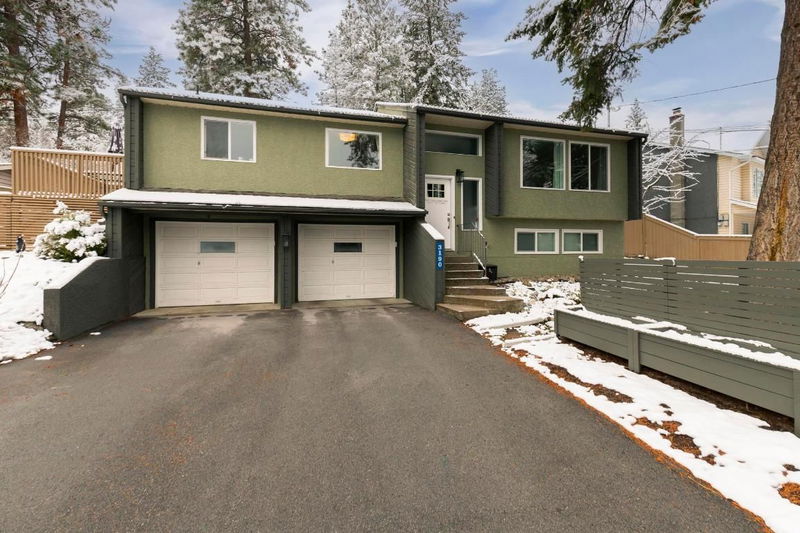Caractéristiques principales
- MLS® #: 10330119
- ID de propriété: SIRC2215231
- Type de propriété: Résidentiel, Maison unifamiliale détachée
- Aire habitable: 1 870 pi.ca.
- Grandeur du terrain: 0,24 ac
- Construit en: 1986
- Chambre(s) à coucher: 4
- Salle(s) de bain: 2
- Stationnement(s): 6
- Inscrit par:
- Royal LePage Kelowna
Description de la propriété
Welcome to this charming 4-bedroom, 2-bathroom home offering comfort and functionality. The upper level features durable laminate flooring, three bedrooms, and a conveniently located bathroom. The heart of the home is the open-concept kitchen and dining area, perfect for entertaining, with a patio off the dining area for outdoor enjoyment. Adjacent to the dining room, a bright living room with large windows and roller blinds provides ample space for relaxation. An area off the kitchen serves as an ideal office space, allowing work and home life to coexist harmoniously. The master bedroom boasts a walk-in closet and two large windows, creating a serene retreat. Downstairs, you'll find an additional large bedroom, 4-piece bathroom and laundry room, offering versatile living space. The lower level provides convenient access to the large double garage with 100 amp service. Step outside to discover a private backyard, perfect for outdoor enthusiasts or gardeners. The home's systems are well-maintained, with the furnace and AC replaced in 2013. The property is connected to the municipal sewer system, with all costs paid. This thoughtfully designed home balances comfort, functionality, and style. With its spacious layout, modern updates, and inviting outdoor spaces, it's ready to welcome new owners and create cherished memories. Don't miss this opportunity to make this house your home!
Pièces
- TypeNiveauDimensionsPlancher
- Salle à mangerPrincipal9' 6.9" x 11' 6"Autre
- SalonPrincipal12' 9.6" x 11' 6"Autre
- Chambre à coucher principalePrincipal16' 9.6" x 10' 5"Autre
- Chambre à coucherPrincipal9' 6.9" x 11' 6"Autre
- Chambre à coucherPrincipal8' 3.9" x 11' 6.9"Autre
- Salle de bainsPrincipal4' 11" x 8'Autre
- Chambre à coucher2ième étage11' 9.6" x 22' 9.6"Autre
- Salle de lavage2ième étage6' 3.9" x 11' 9.6"Autre
- Salle de bains2ième étage5' x 11' 9.6"Autre
- Bureau à domicilePrincipal9' 9" x 11' 5"Autre
- CuisinePrincipal12' 3" x 11' 5"Autre
- AutrePrincipal6' 9.6" x 3' 5"Autre
Agents de cette inscription
Demandez plus d’infos
Demandez plus d’infos
Emplacement
3190 Mcleod Road, West Kelowna, British Columbia, V4T 1A6 Canada
Autour de cette propriété
En savoir plus au sujet du quartier et des commodités autour de cette résidence.
Demander de l’information sur le quartier
En savoir plus au sujet du quartier et des commodités autour de cette résidence
Demander maintenantCalculatrice de versements hypothécaires
- $
- %$
- %
- Capital et intérêts 0
- Impôt foncier 0
- Frais de copropriété 0

