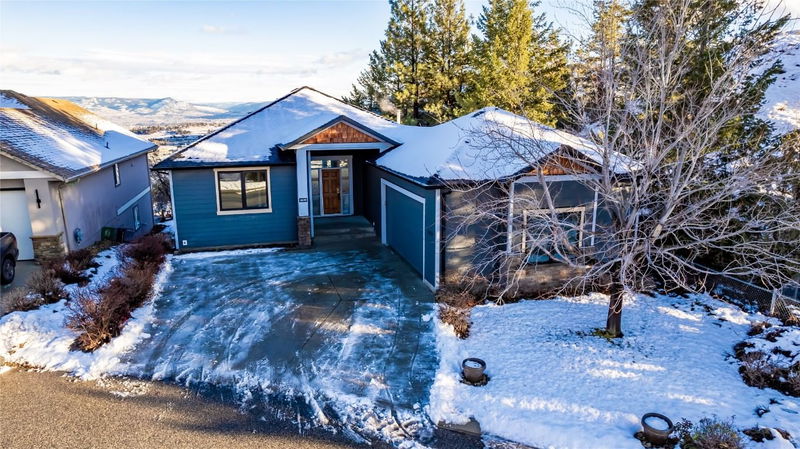Caractéristiques principales
- MLS® #: 10330762
- ID de propriété: SIRC2214940
- Type de propriété: Résidentiel, Condo
- Aire habitable: 2 678 pi.ca.
- Grandeur du terrain: 0,15 ac
- Construit en: 2006
- Chambre(s) à coucher: 4
- Salle(s) de bain: 3
- Inscrit par:
- RE/MAX Kelowna
Description de la propriété
The complete package! Located at the top of the Highlands Gated Community, this beautiful property offers a premium, private location: high-end upgrades, stunning views, a 1 bed/1bath in-law suite and an oversized 2 car garage combined with a large flat driveway. The main level’s open concept floor plan focuses on the stunning sunrise view that is amplified by two massive 36+sq/ft triple pane Centra Windows which are finished with their highest level of UV Protection. All the windows in this home have been upgraded with the same ultra energy efficient windows, a 70k value. The kitchen boasts a Wolf stove, quartz countertop, pantry, soft touch cabinets, a S.S. Jenn-air fridge and Blanko dual sink and faucet. A Kinetico reverse osmosis water filter ensures that both the water from the tap and the ice in the fridge is of the highest quality. The Master Bedroom has a 5pc ensuite, walk-in closet and the same stunning east-facing views as the central living space. The bright in-law suite located on the lower level has upgraded insulation in the ceiling and walks out to the backyard where you will find a hot tub which had the pump, ozonator, heater and lid all replaced in 2023. Hot water on demand installed in 2021: large upper balcony with gas BBQ hookup, Eureka central vacuum, inground irrigation around the property, and a new front door will be installed in January of 2025. Pets allowed with restrictions. Vacant allowing quick possession.
Pièces
- TypeNiveauDimensionsPlancher
- SalonPrincipal13' x 14'Autre
- CuisinePrincipal8' x 14' 6"Autre
- Salle à mangerPrincipal10' x 11' 6"Autre
- Chambre à coucher principalePrincipal12' x 12' 9.9"Autre
- Salle familialeSupérieur14' 3.9" x 12'Autre
- Chambre à coucherPrincipal9' 9.9" x 12' 9.9"Autre
- Chambre à coucherSupérieur13' 2" x 10' 8"Autre
- Chambre à coucherSupérieur12' 2" x 10' 9.9"Autre
- BoudoirSupérieur10' x 7'Autre
- CuisineSupérieur9' x 22'Autre
- Salle de lavagePrincipal10' x 7' 8"Autre
- Salle de bainsPrincipal9' x 9'Autre
- Salle de bainsPrincipal5' x 9'Autre
- Salle de bainsSupérieur4' 11" x 8'Autre
- AutrePrincipal11' x 14'Autre
- AutrePrincipal16' x 8'Autre
- ServiceSupérieur11' x 8'Autre
Agents de cette inscription
Demandez plus d’infos
Demandez plus d’infos
Emplacement
2039 Cornerstone Drive, West Kelowna, British Columbia, V4T 2Y3 Canada
Autour de cette propriété
En savoir plus au sujet du quartier et des commodités autour de cette résidence.
Demander de l’information sur le quartier
En savoir plus au sujet du quartier et des commodités autour de cette résidence
Demander maintenantCalculatrice de versements hypothécaires
- $
- %$
- %
- Capital et intérêts 0
- Impôt foncier 0
- Frais de copropriété 0

