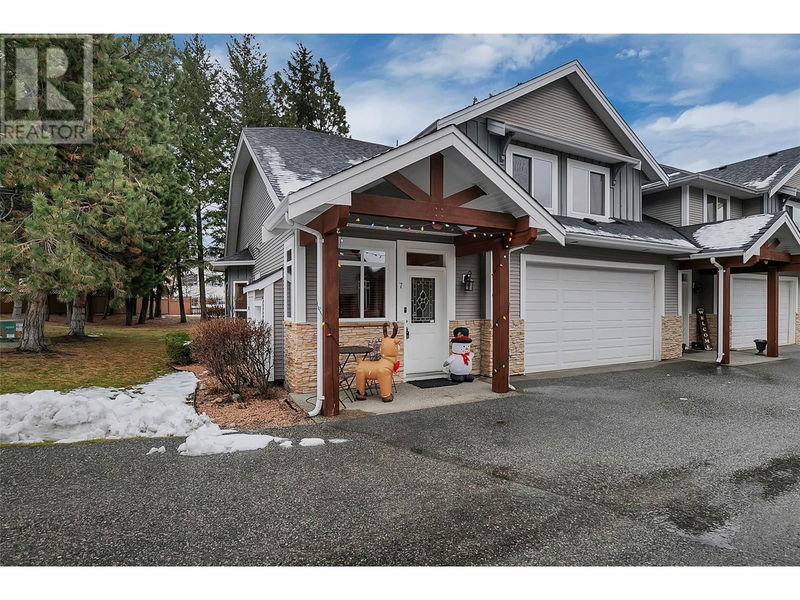Caractéristiques principales
- MLS® #: 10330750
- ID de propriété: SIRC2213776
- Type de propriété: Résidentiel, Condo
- Construit en: 2004
- Chambre(s) à coucher: 3
- Salle(s) de bain: 3+1
- Stationnement(s): 2
- Inscrit par:
- eXp Realty (Kelowna)
Description de la propriété
This amazing 3bed, 3.5bath end-unit townhome in the sought-after Rose Meadows Place offers the perfect blend of comfort, convenience, and community. Located in the desirable West Kelowna Estates – Rose Valley neighborhood, this home is nestled in an area known for its relaxed ambiance and quiet surroundings. The thoughtfully designed floor plan features an open main floor, a cozy gas fireplace, and a spacious primary bedroom with a 4pc ensuite. The kitchen is a chef's delight, boasting SS appliances, ample counter space, and a convenient layout that flows seamlessly into the dining and living areas. Whether you’re preparing a meal or hosting a gathering, this kitchen is the perfect space to suit all your needs. Upstairs, you'll find a lofted space with two additional bedrooms and a dedicated office area. The basement offers even more space, with a large rec room that’s perfect as a family hangout or a man cave, along with a spacious laundry room. This area provides endless possibilities for customization to fit your lifestyle. This property is ideally located just a 1-min walk to Mar Jok ES, a community pool, tennis courts, and daycare. For outdoor enthusiasts, the neighborhood offers easy access to green spaces, with approximately 10 parks nearby and numerous hiking and biking trails just minutes from your door. Plus, it's only 10 minutes to DT Kelowna. This home offers unparalleled convenience in a serene, family-friendly community—priced to sell, it won’t last long! (id:39198)
Pièces
- TypeNiveauDimensionsPlancher
- Bureau à domicile2ième étage12' 3" x 11' 6.9"Autre
- Chambre à coucher2ième étage16' 2" x 9' 11"Autre
- Chambre à coucher2ième étage16' 2" x 10' 9.6"Autre
- Salle de bains2ième étage7' 11" x 5' 9"Autre
- ServiceSous-sol4' 3" x 13' 11"Autre
- RangementSous-sol11' 6" x 5' 9.6"Autre
- Salle de loisirsSous-sol16' 9.6" x 12' 9.6"Autre
- Salle de lavageSous-sol15' 6" x 13' 9"Autre
- AutreSous-sol6' 11" x 9' 9.6"Autre
- Salle de bainsSous-sol8' 6" x 4' 11"Autre
- Chambre à coucher principalePrincipal12' 3" x 11' 6"Autre
- SalonPrincipal9' 11" x 14' 6.9"Autre
- CuisinePrincipal11' 9.6" x 8' 3"Autre
- AutrePrincipal19' 8" x 22' 8"Autre
- Salle à mangerPrincipal16' 8" x 12' 5"Autre
- Salle de bain attenantePrincipal8' 2" x 5' 11"Autre
- Salle de bainsPrincipal7' x 3'Autre
Agents de cette inscription
Demandez plus d’infos
Demandez plus d’infos
Emplacement
1450 Rose Meadow Drive Unit# 7, West Kelowna, British Columbia, V1Z4A4 Canada
Autour de cette propriété
En savoir plus au sujet du quartier et des commodités autour de cette résidence.
Demander de l’information sur le quartier
En savoir plus au sujet du quartier et des commodités autour de cette résidence
Demander maintenantCalculatrice de versements hypothécaires
- $
- %$
- %
- Capital et intérêts 0
- Impôt foncier 0
- Frais de copropriété 0

