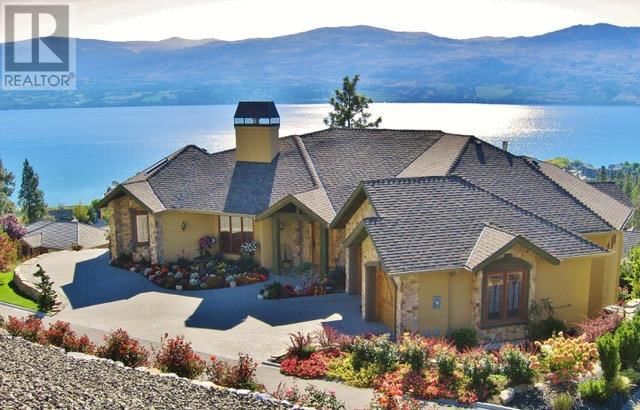Caractéristiques principales
- MLS® #: 10330265
- ID de propriété: SIRC2207728
- Type de propriété: Résidentiel, Maison unifamiliale détachée
- Construit en: 2010
- Chambre(s) à coucher: 4
- Salle(s) de bain: 3+2
- Stationnement(s): 8
- Inscrit par:
- Oakwyn Realty Okanagan
Description de la propriété
Priced well below replacement value! Don't miss this opportunity! This home could not be replicated anywhere near this price in todays' real estate market!! Swimming pool sized property. Stunning, custom built residence, .45 acre lot featuring spectacular lake views, privacy, quality craftsmanship & professional parklike, mature landscaping. The craftsmanship featured throughout are endless.2024 Licensed B&B opportunity if desired on lower walk out floor, 2 bedrooms each with a ensuite and walk in closets. The 2 bedrooms can be locked off to main house on opposite sides of the home with their private covered patios and walk way. The attention to detail and construction is immediately appreciated the moment you step onto this property setting it apart from the other luxury homes. Upon entering the foyer you're transformed into a state of great appreciation of design! The panoramic lake & mountain views offer a breath taking views as you enter the foyer thru the custom built 4' wide front doors of solid alder wood, travertine tile and walnut hardwood flooring, surrounded by cathedral like vaulted ceilings, a panorama of windows floor to ceiling from foyer to great room living, french doors opening out onto a private, covered patio. Designer chefs' kitchen with state of the art appliances & fixtures, large island offers a great entertaining area. Lower level featuring wet bar, wine cellar, family & media room,2 bdrms/ensuites, laundry, a 2nd 2 pce bthrm, storage & utility room. (id:39198)
Pièces
- TypeNiveauDimensionsPlancher
- AutreSous-sol7' 3.9" x 10' 3"Autre
- AutreSous-sol9' x 12' 2"Autre
- RangementSous-sol13' 6" x 19' 6"Autre
- RangementSous-sol4' 3.9" x 7' 2"Autre
- SaunaSous-sol4' 3.9" x 5' 3"Autre
- AutreSous-sol7' 3.9" x 13' 9.9"Autre
- Chambre à coucherSous-sol13' 11" x 19'Autre
- Cave à vinSous-sol5' 6.9" x 13' 9"Autre
- AutreSous-sol17' 5" x 6' 6"Autre
- Chambre à coucherSous-sol13' 9.9" x 17' 9.9"Autre
- RangementSous-sol21' 6.9" x 9' 9.9"Autre
- Salle de lavageSous-sol9' x 16' 2"Autre
- Salle de loisirsSous-sol19' x 14' 11"Autre
- Salle familialeSous-sol20' 9.9" x 17' 3.9"Autre
- AutrePrincipal7' 3.9" x 5' 6.9"Autre
- AutrePrincipal12' 3.9" x 10' 5"Autre
- AutrePrincipal10' 8" x 15' 5"Autre
- Chambre à coucherPrincipal12' 3.9" x 15' 2"Autre
- Chambre à coucher principalePrincipal17' 5" x 13' 11"Autre
- SalonPrincipal24' x 21'Autre
- FoyerPrincipal14' 3" x 9' 5"Autre
- Salle à mangerPrincipal12' 6.9" x 13' 9"Autre
- CuisinePrincipal15' x 17'Autre
Agents de cette inscription
Demandez plus d’infos
Demandez plus d’infos
Emplacement
1555 Gregory Road Lot# B, West Kelowna, British Columbia, V4T2V7 Canada
Autour de cette propriété
En savoir plus au sujet du quartier et des commodités autour de cette résidence.
Demander de l’information sur le quartier
En savoir plus au sujet du quartier et des commodités autour de cette résidence
Demander maintenantCalculatrice de versements hypothécaires
- $
- %$
- %
- Capital et intérêts 0
- Impôt foncier 0
- Frais de copropriété 0

