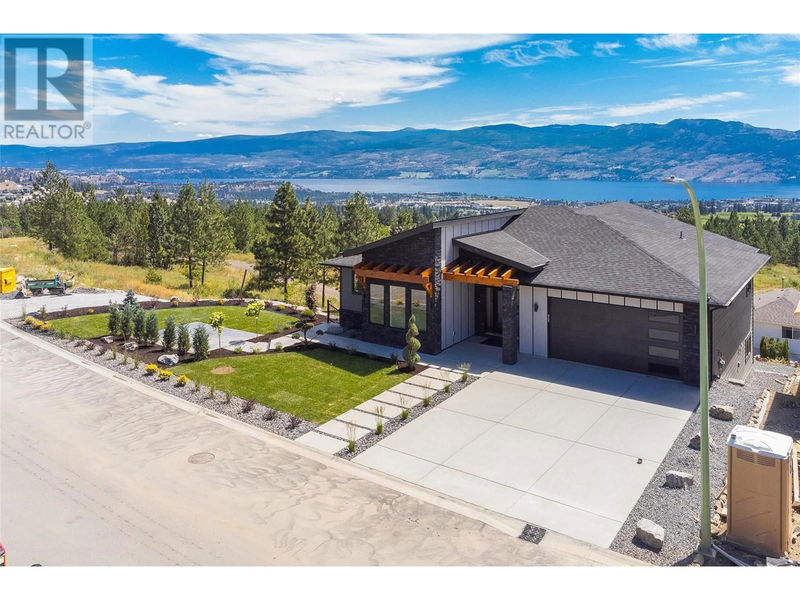Caractéristiques principales
- MLS® #: 10330275
- ID de propriété: SIRC2207727
- Type de propriété: Résidentiel, Maison unifamiliale détachée
- Construit en: 2022
- Chambre(s) à coucher: 5
- Salle(s) de bain: 4
- Stationnement(s): 4
- Inscrit par:
- Royal LePage Kelowna Paquette Realty
Description de la propriété
Luxury walkout rancher with incredible unobstructed lakeviews and 2 bedroom executive legal suite! Fully landscaped w/beautiful large tiered side yard with retaining walls & stamped concrete patio.This home showcases superior finishings and is designed to enjoy the captivating views from all major rooms! Open and airy living area w/inviting fireplace framed by mantle/beautiful built-ins & oversized sliding glass doors out to deck. Gourmet kitchen w/white cabinetry, quartz countertops & high-end appliances (Main & Suite). Gorgeous wide plank engineered hardwood flooring on main. Spacious primary bedroom offers incredible views, walk-in closet, & blissful 6pc ensuite designed for comfort and luxury! 2nd bed/full bath, laundry & mudroom also on the main level. Lower level boasts 1 bed/full bath and family room (for the enjoyment of the main) & a 2 bed luxury legal suite w/modern kitchen, spacious living area, stunning lake views and a covered patio! Excellent location in the Smith Creek West subdivision w/ spectacular vistas, easy access, and proximity to all the amenities of West Kelowna! (id:39198)
Pièces
- TypeNiveauDimensionsPlancher
- Chambre à coucherSous-sol19' x 11' 3.9"Autre
- ServiceSous-sol8' 8" x 5' 6"Autre
- RangementSous-sol7' 9" x 5' 9"Autre
- BoudoirSous-sol12' 5" x 15' 6"Autre
- Salle de bainsSous-sol8' 6" x 4' 11"Autre
- Salle de bainsSous-sol10' 6" x 9' 6.9"Autre
- Chambre à coucher principalePrincipal17' 6.9" x 13' 11"Autre
- VestibulePrincipal6' 8" x 11'Autre
- Salle de lavagePrincipal6' x 7' 8"Autre
- CuisinePrincipal8' 8" x 18' 6"Autre
- SalonPrincipal17' 6.9" x 17' 8"Autre
- Salle à mangerPrincipal8' x 16'Autre
- Chambre à coucherPrincipal14' 6.9" x 10' 11"Autre
- Salle de bain attenantePrincipal17' 3" x 9' 6.9"Autre
- Salle de bainsPrincipal5' x 9'Autre
- CuisineAutre17' 3.9" x 9' 9.9"Autre
- SalonAutre13' 3.9" x 13'Autre
- Salle à mangerAutre17' 3.9" x 8' 9.9"Autre
- Chambre à coucherAutre9' 9.9" x 17' 9"Autre
- Chambre à coucherAutre12' 6" x 9' 3"Autre
Agents de cette inscription
Demandez plus d’infos
Demandez plus d’infos
Emplacement
2803 Copper Ridge Drive, West Kelowna, British Columbia, V4T2X3 Canada
Autour de cette propriété
En savoir plus au sujet du quartier et des commodités autour de cette résidence.
Demander de l’information sur le quartier
En savoir plus au sujet du quartier et des commodités autour de cette résidence
Demander maintenantCalculatrice de versements hypothécaires
- $
- %$
- %
- Capital et intérêts 0
- Impôt foncier 0
- Frais de copropriété 0

