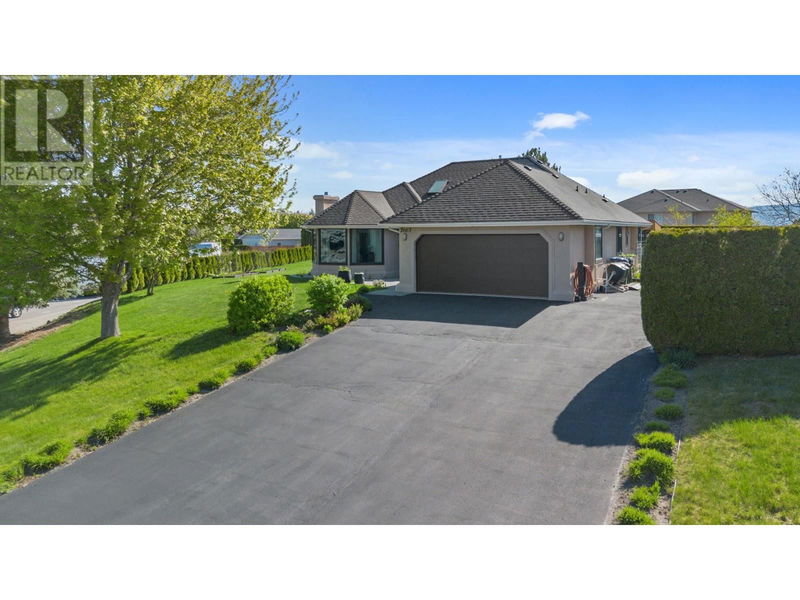Caractéristiques principales
- MLS® #: 10329908
- ID de propriété: SIRC2204937
- Type de propriété: Résidentiel, Maison unifamiliale détachée
- Construit en: 1990
- Chambre(s) à coucher: 3
- Salle(s) de bain: 2
- Stationnement(s): 7
- Inscrit par:
- Stilhavn Real Estate Services
Description de la propriété
Embrace your Okanagan alfresco lifestyle in this beautiful EXECUTIVE home nestled on a quiet,no-thru road in desirable Lakeview Heights.With panoramic mountain and valley views on a large .39 acre flat lot,you’re only 8 minutes to downtown and an easy walk or bike ride to the renowned Westside Wine Trail where you can visit Grizzli, Quail’s Gate, Hatch and many more wineries. Enjoy relaxing with family/friends in your park-like yard surrounded by mature cedars and featuring an 800sf cedar deck with shaded “cabana”, BBQ/dining and sunbathing spaces. This ‘perfect for entertaining’ rancher home cleverly connects indoor and outdoor spaces with its huge windows, easy access to the private yard, beautiful maple hardwood flooring, and large open-concept kitchen/dining/living area extending the full width of the home. Create gourmet meals in your large and modern kitchen featuring beautiful cabinetry, high-end Bosch appliances,a 50sf quartz-topped island with gas cooktop and loads of storage or relax by the fireplace in your bright sunken living room. Completing the interior are 3 bedrooms including a large primary bedroom with ensuite, walk-in closet, a full bathroom and laundry area. With a 2-car garage and ample parking for your guests AND your motorhome or boat, this large beautiful property still has potential to add a pool and/or carriage house.While pictures capture some features of this amazing home,to truly appreciate this rare find, you need to view in person. (id:39198)
Pièces
- TypeNiveauDimensionsPlancher
- Chambre à coucher principalePrincipal16' x 16' 2"Autre
- SalonPrincipal19' 5" x 13'Autre
- Salle de lavagePrincipal6' 6" x 6' 2"Autre
- CuisinePrincipal17' 11" x 24' 9.6"Autre
- AutrePrincipal23' 3.9" x 19'Autre
- FoyerPrincipal7' 3.9" x 6' 6"Autre
- Salle à mangerPrincipal13' 8" x 19' 6"Autre
- Chambre à coucherPrincipal10' x 12' 9"Autre
- Chambre à coucherPrincipal10' 9.9" x 8' 8"Autre
- Salle de bainsPrincipal8' 3.9" x 10' 3.9"Autre
- Salle de bain attenantePrincipal7' 9.9" x 5'Autre
Agents de cette inscription
Demandez plus d’infos
Demandez plus d’infos
Emplacement
2663 Paula Road, West Kelowna, British Columbia, V1Z3L7 Canada
Autour de cette propriété
En savoir plus au sujet du quartier et des commodités autour de cette résidence.
Demander de l’information sur le quartier
En savoir plus au sujet du quartier et des commodités autour de cette résidence
Demander maintenantCalculatrice de versements hypothécaires
- $
- %$
- %
- Capital et intérêts 0
- Impôt foncier 0
- Frais de copropriété 0

