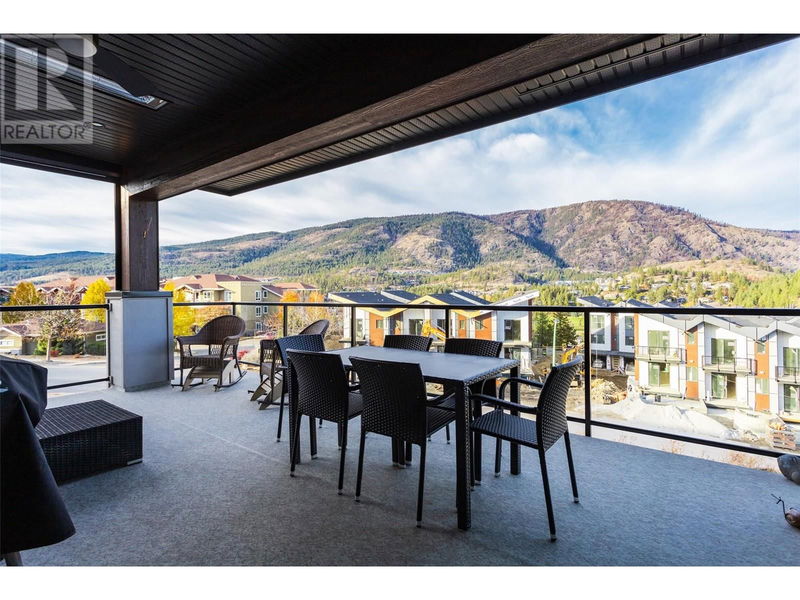Caractéristiques principales
- MLS® #: 10328734
- ID de propriété: SIRC2174414
- Type de propriété: Résidentiel, Condo
- Construit en: 2019
- Chambre(s) à coucher: 2
- Salle(s) de bain: 2
- Stationnement(s): 2
- Inscrit par:
- Coldwell Banker Horizon Realty
Description de la propriété
Welcome to Camber Heights, a unique boutique condominium design– maintenance free, no stair living, amazing views all in a prestigious development. This spacious home offers 2 bedrooms plus den, 2 baths and over 1400 square feet all on one level. You will appreciate the high end finishings throughout the home with quartz countertops, hardwood flooring, upgraded “Chef's Package” with KitchenAid appliances, gas stove, pot filler and wine fridge. The primary bedroom features a decorative fireplace, walk-in closet and ensuite with double sinks. The home boasts large windows to allow plenty of natural light and show off the amazing mountain and valley views. Relax on your large covered patio complete with heater to extend your enjoyment in the cooler months. This home is located beside parkland with walking trails for you to explore West Kelowna’s natural beauty. Appreciate quality living and balanced connection to the outdoors. Priced below assessed value for quick sale! (id:39198)
Pièces
- TypeNiveauDimensionsPlancher
- Salle de bain attenantePrincipal6' 3.9" x 12' 5"Autre
- Chambre à coucher principalePrincipal16' 2" x 12' 3.9"Autre
- CuisinePrincipal12' 9" x 13' 9.6"Autre
- SalonPrincipal11' x 15' 9"Autre
- Salle à mangerPrincipal10' 6.9" x 15' 9.9"Autre
- Salle de bainsPrincipal5' x 10'Autre
- BoudoirPrincipal11' 9" x 12' 3"Autre
- Chambre à coucherPrincipal14' 9.6" x 10'Autre
- FoyerPrincipal8' 3.9" x 5' 3.9"Autre
Agents de cette inscription
Demandez plus d’infos
Demandez plus d’infos
Emplacement
2161 Upper Sundance Drive Unit# 9, West Kelowna, British Columbia, V4T3M9 Canada
Autour de cette propriété
En savoir plus au sujet du quartier et des commodités autour de cette résidence.
Demander de l’information sur le quartier
En savoir plus au sujet du quartier et des commodités autour de cette résidence
Demander maintenantCalculatrice de versements hypothécaires
- $
- %$
- %
- Capital et intérêts 0
- Impôt foncier 0
- Frais de copropriété 0

