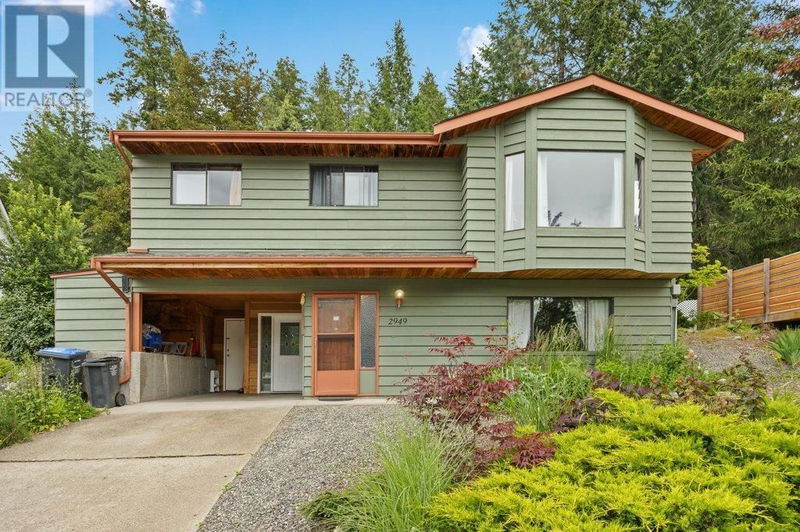Caractéristiques principales
- MLS® #: 10327670
- ID de propriété: SIRC2157942
- Type de propriété: Résidentiel, Maison unifamiliale détachée
- Construit en: 1984
- Chambre(s) à coucher: 4
- Salle(s) de bain: 2+1
- Stationnement(s): 1
- Inscrit par:
- Royal LePage Kelowna
Description de la propriété
Welcome to your perfect family retreat, ideally located just one block from Shannon Lake Elementary! This charming home offers a blend of comfort and convenience, making it an excellent choice for families and those seeking a peaceful living environment. Alternatively, the property could be used as an investment to generate additional income. One of the key features includes a 1 bedroom in-law (non-conforming) suite that is perfect for extended family or guests. The backyard is private and serene - an ideal space for relaxation and outdoor activities and includes a covered hot tub. This home is also nestled in a quiet part of the neighborhood, situated right beside the walking path leading down to Shannon Lake. The proximity to Shannon Lake Elementary makes this an optimal home for families with young children. This property offers the perfect blend of privacy and community, with easy access to nearby amenities and the tranquility of a secluded backyard. Whether you're hosting family gatherings or enjoying a quiet evening, this home provides the ultimate setting. Don't miss the opportunity to make this wonderful property your own. Book your showing today and discover the potential of this charming family home! (id:39198)
Pièces
- TypeNiveauDimensionsPlancher
- Chambre à coucher principale2ième étage10' 6.9" x 14' 6.9"Autre
- Salon2ième étage14' 9" x 16' 3"Autre
- Salle de lavage2ième étage10' 5" x 7'Autre
- Cuisine2ième étage8' 5" x 13' 8"Autre
- Salle à manger2ième étage10' x 6' 6.9"Autre
- Chambre à coucher2ième étage8' 11" x 10'Autre
- Chambre à coucher2ième étage9' 2" x 9' 11"Autre
- Salle de bains2ième étage4' 11" x 8' 9"Autre
- Autre2ième étage7' 3" x 4' 6"Autre
- RangementPrincipal5' 2" x 4'Autre
- RangementPrincipal4' 6.9" x 13'Autre
- SalonPrincipal13' 11" x 13' 5"Autre
- Salle de lavagePrincipal5' 11" x 12' 9.9"Autre
- CuisinePrincipal5' 9.9" x 16' 6"Autre
- AutrePrincipal11' 9.6" x 13' 9"Autre
- Chambre à coucherPrincipal8' 11" x 12' 9.9"Autre
- Salle de bainsPrincipal5' 9.6" x 8' 5"Autre
Agents de cette inscription
Demandez plus d’infos
Demandez plus d’infos
Emplacement
2949 Sandstone Crescent Lot# 17, West Kelowna, British Columbia, V4T1T2 Canada
Autour de cette propriété
En savoir plus au sujet du quartier et des commodités autour de cette résidence.
Demander de l’information sur le quartier
En savoir plus au sujet du quartier et des commodités autour de cette résidence
Demander maintenantCalculatrice de versements hypothécaires
- $
- %$
- %
- Capital et intérêts 0
- Impôt foncier 0
- Frais de copropriété 0

