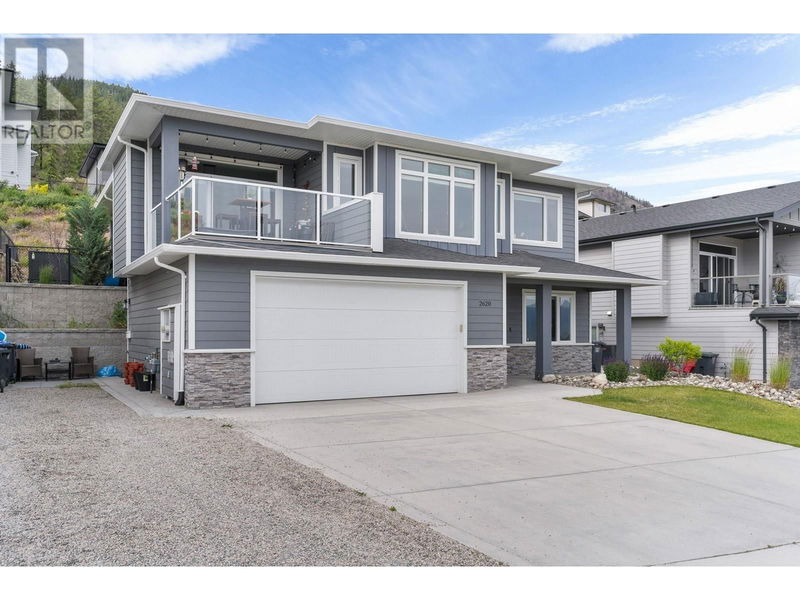Caractéristiques principales
- MLS® #: 10326843
- ID de propriété: SIRC2149419
- Type de propriété: Résidentiel, Maison unifamiliale détachée
- Construit en: 2018
- Chambre(s) à coucher: 6
- Salle(s) de bain: 3
- Stationnement(s): 6
- Inscrit par:
- eXp Realty (Kelowna)
Description de la propriété
Beautiful, open-concept, modern, family home with a suite in Tallus Ridge. With a total of 6 bedrooms and 3 bathrooms this is an ideal family home that also offers income potential. The main area includes 4 bedrooms and 2 full baths, plus a fully separate 2-bedroom, 1-bath suite, perfect as a mortgage helper or in-law suite. Enjoy uninterrupted views of mountains, vineyards, and the lake, which is preserved by the ALR land across the street. The kitchen features white shaker cabinets, quartz counters, and stainless steel appliances, including a gas range. The main floor opens to a covered deck and a beautifully landscaped backyard, perfect for year-round entertaining. All three bedrooms are conveniently located on the same level, including a spacious primary suite with double sinks in the ensuite and a walk-in closet. A large driveway provides ample RV or tenant parking, and an interior door offers flexible access to the suite, allowing it to function as part of the main home or as a private space. The suite also includes a separate entrance, patio, and laundry. A stylish, versatile home with options for income potential or multi-generational living. (id:39198)
Pièces
- TypeNiveauDimensionsPlancher
- Salle de lavage2ième étage5' 6" x 6' 5"Autre
- Salle à manger2ième étage9' 9.9" x 13' 5"Autre
- Salle de bain attenante2ième étage13' 8" x 5' 9.6"Autre
- Salle de bains2ième étage7' 11" x 6' 5"Autre
- Chambre à coucher2ième étage10' 9" x 10' 2"Autre
- Chambre à coucher2ième étage10' 11" x 10' 2"Autre
- Chambre à coucher principale2ième étage15' 8" x 12' 2"Autre
- Salle familiale2ième étage21' 2" x 18'Autre
- Cuisine2ième étage13' 9.6" x 15' 11"Autre
- FoyerPrincipal7' 6" x 7'Autre
- Chambre à coucherPrincipal12' 9" x 10' 2"Autre
- CuisinePrincipal8' 8" x 13' 8"Autre
- Salle de bainsPrincipal4' 11" x 9' 8"Autre
- Chambre à coucherPrincipal12' 11" x 13' 9.6"Autre
- Chambre à coucherPrincipal11' 5" x 13' 9"Autre
- SalonPrincipal12' x 24' 11"Autre
Agents de cette inscription
Demandez plus d’infos
Demandez plus d’infos
Emplacement
2620 Paramount Drive, West Kelowna, British Columbia, V4T3N3 Canada
Autour de cette propriété
En savoir plus au sujet du quartier et des commodités autour de cette résidence.
Demander de l’information sur le quartier
En savoir plus au sujet du quartier et des commodités autour de cette résidence
Demander maintenantCalculatrice de versements hypothécaires
- $
- %$
- %
- Capital et intérêts 0
- Impôt foncier 0
- Frais de copropriété 0

