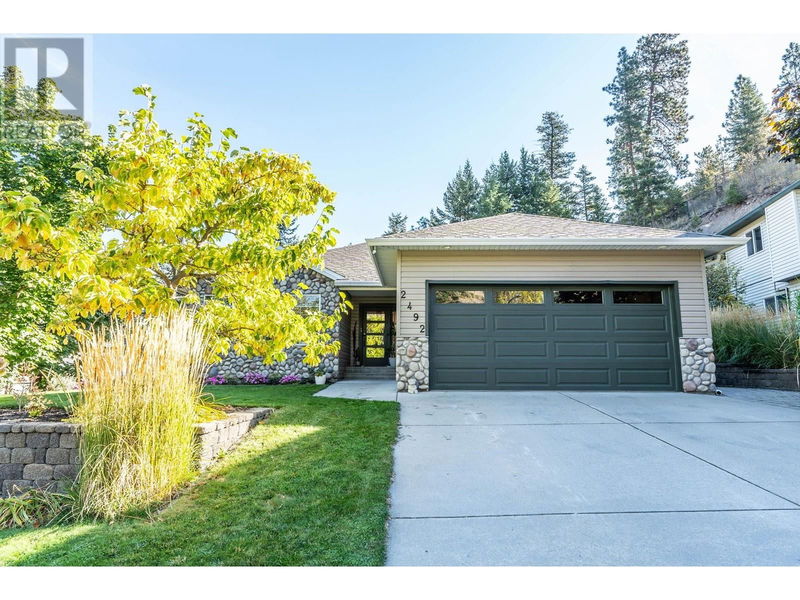Caractéristiques principales
- MLS® #: 10326172
- ID de propriété: SIRC2132633
- Type de propriété: Résidentiel, Maison unifamiliale détachée
- Construit en: 2000
- Chambre(s) à coucher: 4
- Salle(s) de bain: 3
- Stationnement(s): 4
- Inscrit par:
- Stonehaus Realty (Kelowna)
Description de la propriété
Welcome to your dream home! This beautifully updated property features an inviting blend of modern elegance and comfortable living. With 3 spacious bedrooms upstairs and an additional bedroom in the basement, there’s plenty of room for family and guests. The basement offers excellent potential for a suite, perfect for extended family or rental income with additional sound proofing - great for a home recording studio! Step inside to discover a bright and airy open-concept layout, highlighted by high-end finishes and no small detail missed. The gourmet kitchen boasts stainless steel appliances, quartzite countertops, and ample cabinetry with built in pantry, making it a chef's delight. Enjoy cozy evenings in the living area, complete with a stylish fireplace and large windows that flood the space with natural light. Outside, your completely private backyard oasis awaits! Enjoy summer evenings on the expansive deck complete with a built in BBQ and bar, relax in the beautifully landscaped yard, or unwind in the hot tub surrounded by mature trees for added privacy. Located in the sought-after Shannon Lake community, you’ll be just minutes away from scenic parks, walking trails, golf, and top-rated schools. Don’t miss this opportunity to own a meticulously maintained home that truly has it all! Schedule your private viewing today and experience all this property has to offer! (id:39198)
Pièces
- TypeNiveauDimensionsPlancher
- Salle familialeSous-sol22' 9.6" x 14' 9"Autre
- AutreSous-sol7' x 6' 8"Autre
- Bureau à domicileSous-sol13' 3" x 17' 6"Autre
- Salle de bainsSous-sol8' x 6' 11"Autre
- RangementSous-sol7' 3" x 12' 9.9"Autre
- Salle de loisirsSous-sol14' x 17'Autre
- Chambre à coucherSous-sol13' 3" x 12' 5"Autre
- Salle de lavagePrincipal7' x 6' 3"Autre
- Salle de bainsPrincipal5' 8" x 8'Autre
- Salle de bainsPrincipal5' 9.6" x 8' 6.9"Autre
- Chambre à coucherPrincipal10' 9.6" x 10' 3.9"Autre
- Chambre à coucher principalePrincipal12' 9" x 12' 5"Autre
- Chambre à coucherPrincipal12' 9" x 9' 2"Autre
- SalonPrincipal17' 3" x 14' 9"Autre
- Salle à mangerPrincipal7' x 14' 9"Autre
- CuisinePrincipal11' 9" x 15' 6"Autre
Agents de cette inscription
Demandez plus d’infos
Demandez plus d’infos
Emplacement
2492 Shannon View Drive, West Kelowna, British Columbia, V4T2T3 Canada
Autour de cette propriété
En savoir plus au sujet du quartier et des commodités autour de cette résidence.
Demander de l’information sur le quartier
En savoir plus au sujet du quartier et des commodités autour de cette résidence
Demander maintenantCalculatrice de versements hypothécaires
- $
- %$
- %
- Capital et intérêts 0
- Impôt foncier 0
- Frais de copropriété 0

