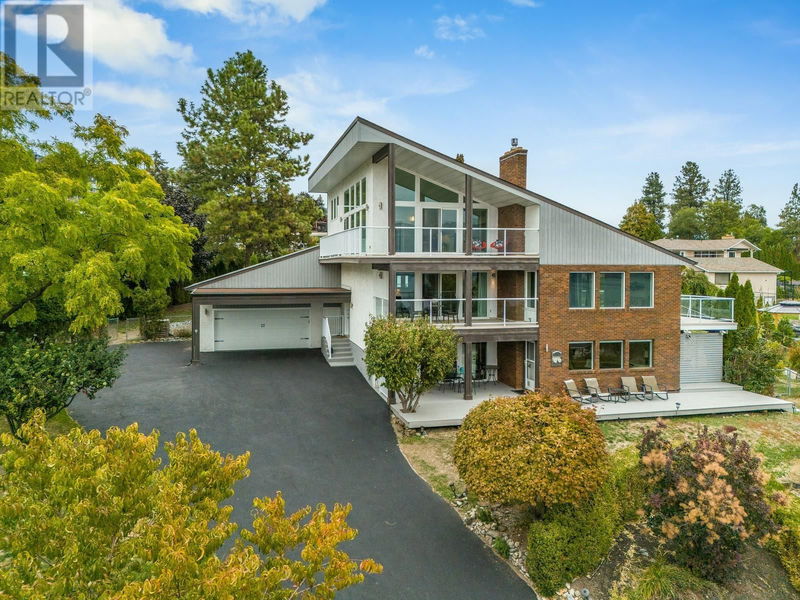Caractéristiques principales
- MLS® #: 10324995
- ID de propriété: SIRC2125860
- Type de propriété: Résidentiel, Maison unifamiliale détachée
- Construit en: 1980
- Chambre(s) à coucher: 6
- Salle(s) de bain: 3+1
- Stationnement(s): 8
- Inscrit par:
- Vantage West Realty Inc.
Description de la propriété
Welcome to 3137 Vector Drive, a stunning luxury home in Lakeview Heights that offers an exceptional lifestyle across three levels. Set on a spacious 0.46-acre lot in a tranquil cul-de-sac, this meticulously renovated home features over 4,500 SQFT of elegant living space with breathtaking lake views. Updated in 2016, with a new roof in 2020 and upgraded windows and sliding doors in 2021, this move-in ready home showcases quality craftsmanship. The main level boasts a chef's kitchen equipped with high-end stainless steel appliances, a large solid granite island, and custom cabinetry. Elegant solid Ash hardwood floors and a custom staircase enhance the dining and living areas, which feature 14' vaulted ceilings framing picturesque lake views. The family room includes sliding doors that lead to a spacious balcony, ideal for outdoor entertaining. Ascend to the vaulted 878 SQFT loft area, featuring a private bedroom and wrap-around balcony with tranquil views. The lower level offers three additional bedrooms, a 4PC bath, a full kitchen, and a vast living area opening to a spacious sundeck—perfect for rental income or multi-generational living. Outside, enjoy a serene oasis with fruit trees, gardens, and a hot tub. Located within walking distance to wineries and minutes from beaches, schools, and restaurants, this home embodies the best of Okanagan living, ready for you to embrace! (id:39198)
Pièces
- TypeNiveauDimensionsPlancher
- Salle familiale2ième étage19' 9.6" x 25' 9.6"Autre
- Salle de bain attenante2ième étage5' x 7'Autre
- Chambre à coucher principale2ième étage19' 9.6" x 15' 3"Autre
- AutreSous-sol15' 5" x 6' 9.9"Autre
- RangementSous-sol13' x 5' 6.9"Autre
- Chambre à coucherSous-sol14' 11" x 12' 9.6"Autre
- Salle de bainsSous-sol8' 2" x 8' 11"Autre
- Chambre à coucherSous-sol13' 9.6" x 12' 3.9"Autre
- AutreSous-sol9' 9.6" x 15' 11"Autre
- AutreSous-sol8' 9.9" x 12' 6"Autre
- CuisineSous-sol9' 9.6" x 10' 2"Autre
- SalonSous-sol25' 9" x 24' 5"Autre
- Chambre à coucherSous-sol12' 2" x 14' 6"Autre
- AutrePrincipal20' 9.9" x 12' 5"Autre
- Chambre à coucherPrincipal14' 2" x 12' 6"Autre
- Salle de bain attenantePrincipal10' 8" x 5' 6"Autre
- AutrePrincipal10' 3.9" x 3'Autre
- Salle de bainsPrincipal7' 9.9" x 9' 9.6"Autre
- Chambre à coucherPrincipal13' 11" x 12' 6"Autre
- CuisinePrincipal18' x 23' 9.6"Autre
- SalonPrincipal18' 11" x 12' 3"Autre
- Salle familialePrincipal20' 9.9" x 15' 3"Autre
Agents de cette inscription
Demandez plus d’infos
Demandez plus d’infos
Emplacement
3137 Vector Drive, West Kelowna, British Columbia, V1Z3B1 Canada
Autour de cette propriété
En savoir plus au sujet du quartier et des commodités autour de cette résidence.
Demander de l’information sur le quartier
En savoir plus au sujet du quartier et des commodités autour de cette résidence
Demander maintenantCalculatrice de versements hypothécaires
- $
- %$
- %
- Capital et intérêts 0
- Impôt foncier 0
- Frais de copropriété 0

