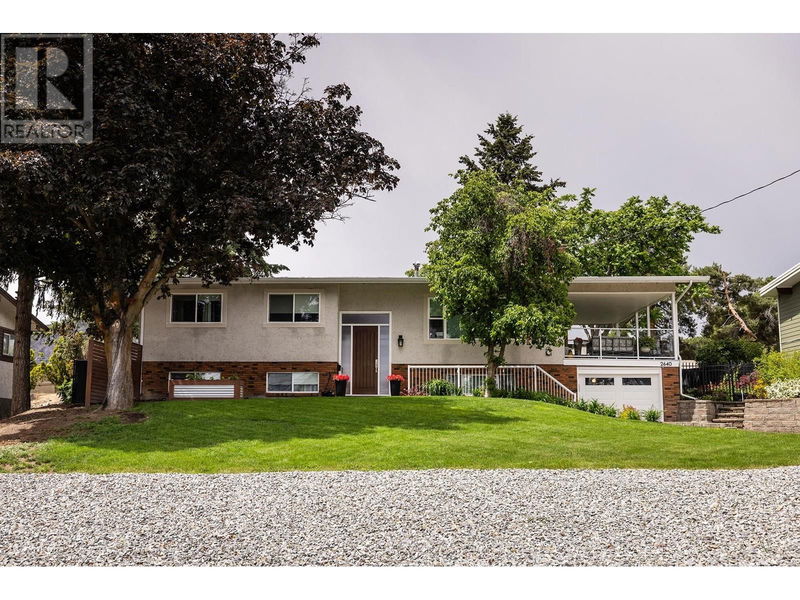Caractéristiques principales
- MLS® #: 10325517
- ID de propriété: SIRC2120500
- Type de propriété: Résidentiel, Maison unifamiliale détachée
- Construit en: 1972
- Chambre(s) à coucher: 4
- Salle(s) de bain: 3
- Stationnement(s): 7
- Inscrit par:
- Royal LePage Kelowna
Description de la propriété
This beautiful Lakeview Heights home has been meticulously cared for &thoughtfully renovated. Centrally located ten minutes from downtown Kelowna, close to shopping, services, tennis courts and the West Kelowna Wine Trail ensures convenient daily living,access to many leisure activities.Extensive renovations have transformed this 2500 square ft, 4 bedroom, 3 bath home into a spacious welcoming space perfect for entertaining.White kitchen cabinets,stainless steel appliances create a modern sleek look in this open concept design. Updates include new roof, plumbing, electrical, windows, doors, flooring and bathrooms. Cherrywood flooring adds warmth and elegance to the space,large covered deck with mountain and peek-a-boo lakeviews create the perfect spot for relaxing and entertaining. Upper level contains a large master suite complete with full bath, doors to the outdoor pool area,second bedroom &main bath with therapeutic steam shower for extra relaxation. Lower level family room, two additional bedrooms, spacious four piece bathroom, coffee bar, large laundry & storage space Expansive backyard is a true oasis with 18 x 36 ft salt water pool, a spacious deck, separate barbecue area perfect for outdoor gatherings.Gazebo adds a charming touch, providing a shaded spot for relaxation,the raised garden beds add a lovely touch of greenery to this fully fenced yard. This .33 acre property isan ideal place to call home, as well as an excellent opportunity for future development. (id:39198)
Pièces
- TypeNiveauDimensionsPlancher
- ServiceAutre4' x 7'Autre
- Coin repasAutre3' x 5'Autre
- VestibuleAutre10' x 12'Autre
- Salle de lavageAutre10' x 13'Autre
- BoudoirAutre10' x 14'Autre
- Salle de bainsAutre7' x 11'Autre
- Chambre à coucherAutre10' x 12'Autre
- Chambre à coucherAutre12' x 12'Autre
- Salle familialeAutre12' x 18'Autre
- Chambre à coucherPrincipal10' x 13'Autre
- Salle de bainsPrincipal8' x 11'Autre
- Salle de bain attenantePrincipal7' x 11'Autre
- Chambre à coucher principalePrincipal12' x 27'Autre
- SalonPrincipal18' x 14'Autre
- CuisinePrincipal17' x 11'Autre
Agents de cette inscription
Demandez plus d’infos
Demandez plus d’infos
Emplacement
2640 Thacker Drive, West Kelowna, British Columbia, V1Z1W3 Canada
Autour de cette propriété
En savoir plus au sujet du quartier et des commodités autour de cette résidence.
Demander de l’information sur le quartier
En savoir plus au sujet du quartier et des commodités autour de cette résidence
Demander maintenantCalculatrice de versements hypothécaires
- $
- %$
- %
- Capital et intérêts 0
- Impôt foncier 0
- Frais de copropriété 0

