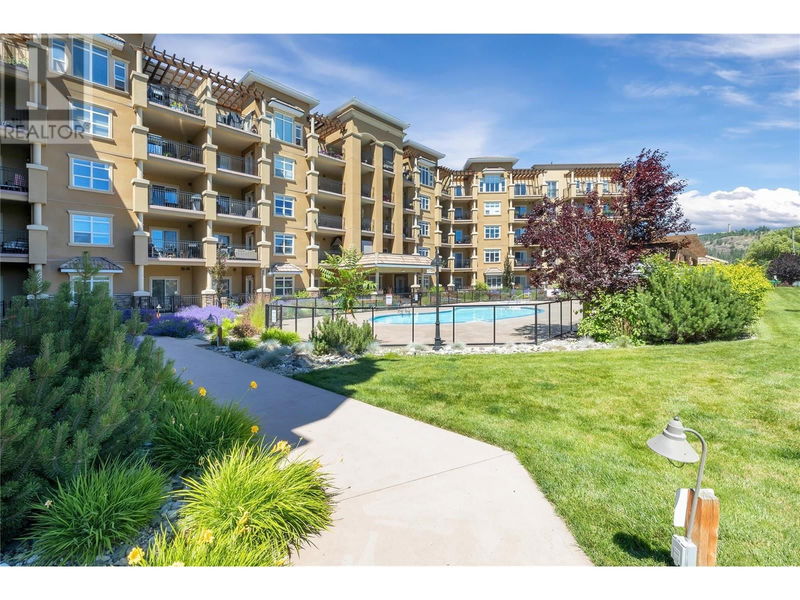Caractéristiques principales
- MLS® #: 10325271
- ID de propriété: SIRC2115921
- Type de propriété: Résidentiel, Maison unifamiliale détachée
- Construit en: 2011
- Chambre(s) à coucher: 2
- Salle(s) de bain: 2
- Stationnement(s): 1
- Inscrit par:
- Royal LePage Kelowna
Description de la propriété
**NO PTT OR SPEC TAX** Welcome to your dream condo at the highly coveted Tuscany Villas, featuring an exclusive 800+ sq ft outdoor patio — a rare find in this sought-after community! This exceptional complex boasts solid steel frame construction, ensuring durability & a sense of security, all while offering resort-style amenities, including an inviting in-ground pool, relaxing hot tub, & a vibrant social committee that keeps the community spirit alive. Step inside this meticulously maintained 2 bedroom, 2 bathroom condo where modern elegance meets comfort. The open concept design seamlessly integrates the kitchen, living, and dining areas, creating an ideal space for entertaining or cozy nights in. Features include h/w flooring, upgraded painting, new carpet, upgraded appliances, upgraded washer/dryer, granite countertops, and upgraded lighting. Both spacious bedrooms feature walk-through closets & ensuites, providing the ultimate convenience for you & your guests. This unit also includes a secure underground parking stall & a dedicated storage locker for added peace of mind. Perfectly located just moments from Okanagan Lake and the scenic boardwalk, you'll have easy access to Two Eagles Golf Course, world-class wineries, restaurants, & shopping. Enjoy a serene living environment with a pet-friendly policy & no rentals allowed. The pride of ownership in this community is palpable from the moment you arrive. Don’t miss your chance to indulge in this idyllic lifestyle! (id:39198)
Pièces
- TypeNiveauDimensionsPlancher
- Salle de bain attenantePrincipal4' 11" x 7' 9.9"Autre
- AutrePrincipal5' 11" x 7' 8"Autre
- Salle de bainsPrincipal5' 9.6" x 7' 8"Autre
- Salle à mangerPrincipal10' 5" x 19' 5"Autre
- Chambre à coucherPrincipal16' 9.9" x 10' 9.9"Autre
- Chambre à coucher principalePrincipal15' 9.9" x 10' 3.9"Autre
- SalonPrincipal14' 5" x 13' 3"Autre
- CuisinePrincipal11' 5" x 13' 2"Autre
Agents de cette inscription
Demandez plus d’infos
Demandez plus d’infos
Emplacement
2070 Boucherie Road Unit# 207, West Kelowna, British Columbia, V4T3K9 Canada
Autour de cette propriété
En savoir plus au sujet du quartier et des commodités autour de cette résidence.
Demander de l’information sur le quartier
En savoir plus au sujet du quartier et des commodités autour de cette résidence
Demander maintenantCalculatrice de versements hypothécaires
- $
- %$
- %
- Capital et intérêts 0
- Impôt foncier 0
- Frais de copropriété 0

