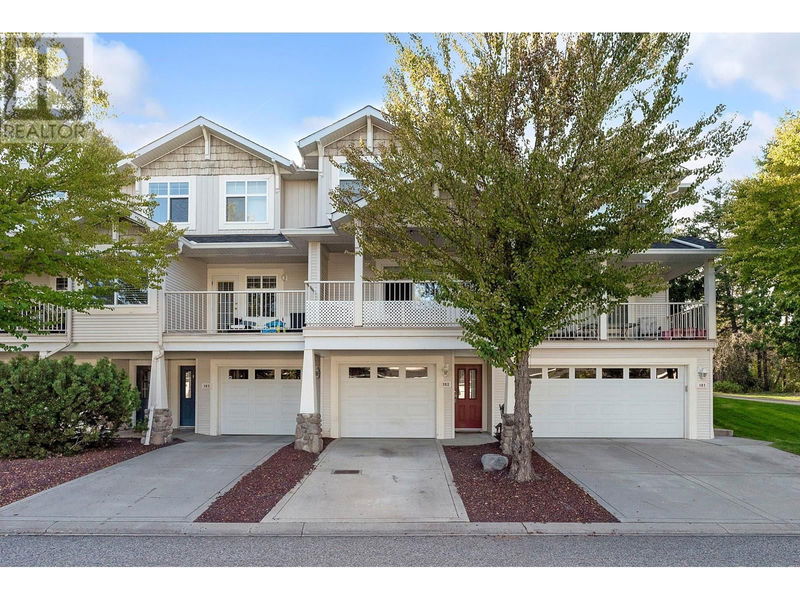Caractéristiques principales
- MLS® #: 10324680
- ID de propriété: SIRC2096695
- Type de propriété: Résidentiel, Condo
- Construit en: 1997
- Chambre(s) à coucher: 2
- Salle(s) de bain: 1+1
- Stationnement(s): 1
- Inscrit par:
- Real Broker B.C. Ltd
Description de la propriété
Sellers open to all offers! Discover this beautifully maintained and updated 2-bedroom plus bonus room in garage, 2-bath townhome, tucked away in a peaceful cul-de-sac. With over 1,200 sq ft across three levels, this home is designed for easy living and modern comfort. Step inside to a bright, inviting living room complete with a cozy gas fireplace, perfect for family movie nights or unwinding after a busy day. The large deck off the living room is ideal for outdoor dining or enjoying your morning coffee surrounded by nature. The kitchen is a chef’s dream, with plenty of counter space and easy access to a private patio, making summer barbecues a breeze. Upstairs, the primary bedroom is your personal retreat with a walk-through closet and a 4-piece bathroom. Recent updates, including new flooring, paint, and kitchen ensuring this home is move-in ready. With a large tandem garage you have the option of turning the back bonus room (former show suite) into an office/den or use it as storage/parking. This location is just steps away from parks, nature trails, and local amenities. This home offers both convenience and a sense of community. It’s the perfect place to create new memories and enjoy the best of suburban living! (id:39198)
Pièces
- TypeNiveauDimensionsPlancher
- Chambre à coucher2ième étage10' 11" x 12' 9.9"Autre
- Salle de bains2ième étage9' 3" x 5'Autre
- Chambre à coucher principale2ième étage17' 9" x 15' 9.6"Autre
- BoudoirAutre10' 11" x 5' 9.6"Autre
- Salle à mangerPrincipal13' 9" x 7' 3.9"Autre
- Salle de bainsPrincipal8' 6" x 5' 5"Autre
- SalonPrincipal13' 9.9" x 15' 9.6"Autre
- CuisinePrincipal22' 11" x 7' 9"Autre
Agents de cette inscription
Demandez plus d’infos
Demandez plus d’infos
Emplacement
102 3825 Glen Canyon Drive, West Kelowna, British Columbia, V4T2T4 Canada
Autour de cette propriété
En savoir plus au sujet du quartier et des commodités autour de cette résidence.
Demander de l’information sur le quartier
En savoir plus au sujet du quartier et des commodités autour de cette résidence
Demander maintenantCalculatrice de versements hypothécaires
- $
- %$
- %
- Capital et intérêts 0
- Impôt foncier 0
- Frais de copropriété 0

