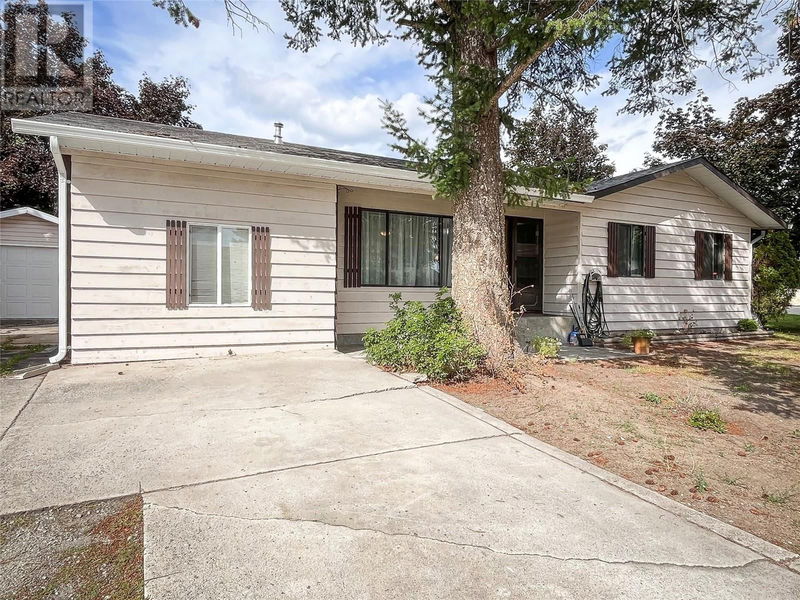Caractéristiques principales
- MLS® #: 10324143
- ID de propriété: SIRC2085372
- Type de propriété: Résidentiel, Maison unifamiliale détachée
- Construit en: 1983
- Chambre(s) à coucher: 2
- Salle(s) de bain: 1+1
- Stationnement(s): 1
- Inscrit par:
- Fair Realty (Penticton)
Description de la propriété
Make this house your home. It has a fabulous floor plan with nice finishing or create a space that is ideal for you. There are 2 bedrooms plus a den, a very large bathroom with a tub/shower combo as well as a walk-in shower. The kitchen is a good size with a very functional layout and has good quality newer appliances. There is plenty of storage throughout the home. It’s an ideal home and property for a young couple or empty nester. The back yard is totally fenced and very private. You will enjoy green space, a garden area, a green house and lots of relaxing spaces. Enjoy any weather anytime of the year under the covered patio, or sit under the stars on the open patio area. There is room for a hot tub with all the electrical in place. All the big-ticket items have been done – Poly B has been replaced with Pex both in the home and the main service from the road in 2020. The roof was replaced in July 2021. The furnace was upgraded to a high efficiency system and a programable thermostat in August 2021. There is plenty of parking including space for an RV. The detached garage is currently being used as a workshop. It has 110 wiring and a proper garage door for a car. ?There is an outbuilding as well as a garden shed. This is a lovely corner lot ideally located on a cul-de-sac, has public transit right beside it, and is just a short distance from the schools and parks. Measurements taken from the iGuide. (id:39198)
Pièces
- TypeNiveauDimensionsPlancher
- Salle de bainsPrincipal7' 5" x 12' 9.9"Autre
- AutrePrincipal4' 6.9" x 7' 2"Autre
- BoudoirPrincipal9' 5" x 10' 9.9"Autre
- Chambre à coucherPrincipal9' 6.9" x 10' 9.9"Autre
- Chambre à coucher principalePrincipal11' 6" x 12' 9.9"Autre
- Salle de lavagePrincipal7' 6.9" x 11' 9"Autre
- Salle de jeuxPrincipal11' 5" x 14' 9.9"Autre
- Salle à mangerPrincipal7' 3" x 11' 6"Autre
- CuisinePrincipal11' 3.9" x 10' 6.9"Autre
- SalonPrincipal12' 9.6" x 17' 6"Autre
Agents de cette inscription
Demandez plus d’infos
Demandez plus d’infos
Emplacement
3418 Liard Court, West Kelowna, British Columbia, V4T1B6 Canada
Autour de cette propriété
En savoir plus au sujet du quartier et des commodités autour de cette résidence.
Demander de l’information sur le quartier
En savoir plus au sujet du quartier et des commodités autour de cette résidence
Demander maintenantCalculatrice de versements hypothécaires
- $
- %$
- %
- Capital et intérêts 0
- Impôt foncier 0
- Frais de copropriété 0

