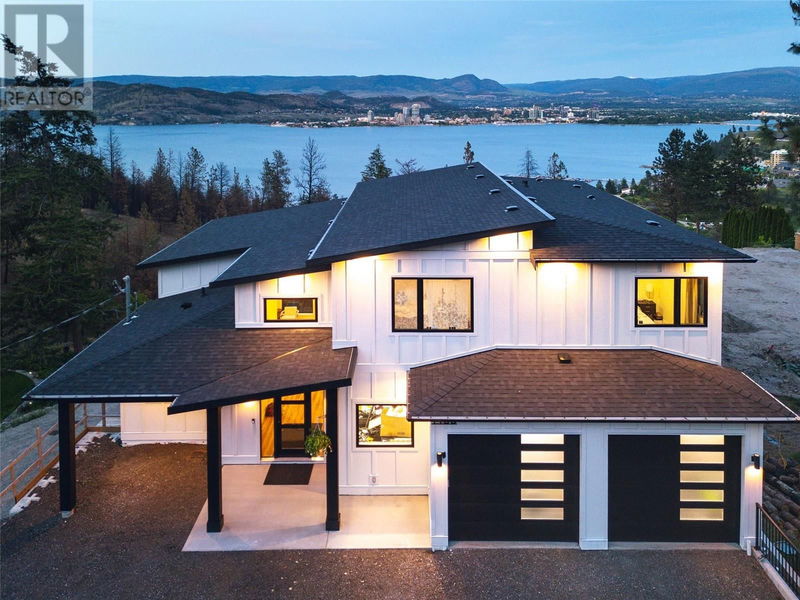Caractéristiques principales
- MLS® #: 10323871
- ID de propriété: SIRC2081020
- Type de propriété: Résidentiel, Maison unifamiliale détachée
- Construit en: 2023
- Chambre(s) à coucher: 6
- Salle(s) de bain: 3+1
- Stationnement(s): 7
- Inscrit par:
- RE/MAX Kelowna - Stone Sisters
Description de la propriété
Discover the epitome of luxury living in this exquisite newly built home, showcasing an abundance of high-end finishes & lake views that will leave you in awe! Nestled in the desirable West Kelowna Estates neighborhood, this home provides the tranquility of out of town living while only being a 7 minute drive to downtown Kelowna! As you step inside, your eyes will be drawn to the breathtaking unobstructed lake views that greet you through the expansive large picture windows. The main floor features a large open concept main living area featuring a floor to ceiling custom fireplace with electric, heatless, Water Vapor flame, large dining area & stunning high end kitchen featuring top-of-the-line appliances including a double wall oven, gas range, pot filler, Dekton countertops & large butlers pantry. Enormous two-story picture windows frame the majestic lake views, while sliding glass doors beckon you to the sprawling deck—a perfect space for entertaining & soaking in the natural beauty. Upstairs you'll find 4 bedrooms & a laundry room, providing an ideal layout for families. The walk-out basement offers a 5th bedroom, spacious rec room, ample storage & 1-bedroom legal suite for income support or multi-generational living. With breathtaking features & unbeatable location, this property is a true gem! (id:39198)
Pièces
- TypeNiveauDimensionsPlancher
- Chambre à coucher2ième étage10' x 11' 5"Autre
- Chambre à coucher principale2ième étage13' 6.9" x 15' 8"Autre
- Salle de lavage2ième étage5' 6.9" x 14'Autre
- Chambre à coucher2ième étage10' 2" x 15' 5"Autre
- Chambre à coucher2ième étage10' x 15' 3"Autre
- Chambre à coucherSous-sol9' x 11' 9.9"Autre
- Salle de lavageSous-sol3' x 3'Autre
- SalonSous-sol10' 3" x 9' 2"Autre
- CuisineSous-sol12' 5" x 11' 6"Autre
- Chambre à coucherSous-sol11' 3" x 11' 8"Autre
- Salle familialeSous-sol16' 5" x 18' 3.9"Autre
- RangementSous-sol8' 9.9" x 10' 6.9"Autre
- VestibulePrincipal6' x 12' 2"Autre
- Garde-mangerPrincipal6' x 7' 5"Autre
- CuisinePrincipal16' 5" x 13'Autre
- Salle à mangerPrincipal16' 5" x 18'Autre
- SalonPrincipal21' 9" x 22'Autre
Agents de cette inscription
Demandez plus d’infos
Demandez plus d’infos
Emplacement
1435 Bear Creek Road, West Kelowna, British Columbia, V1Z2S2 Canada
Autour de cette propriété
En savoir plus au sujet du quartier et des commodités autour de cette résidence.
Demander de l’information sur le quartier
En savoir plus au sujet du quartier et des commodités autour de cette résidence
Demander maintenantCalculatrice de versements hypothécaires
- $
- %$
- %
- Capital et intérêts 0
- Impôt foncier 0
- Frais de copropriété 0

