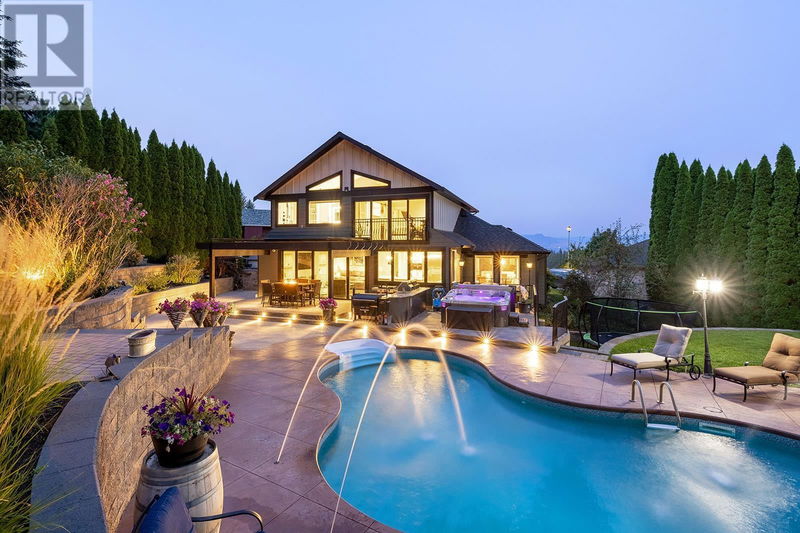Caractéristiques principales
- MLS® #: 10323900
- ID de propriété: SIRC2081019
- Type de propriété: Résidentiel, Maison unifamiliale détachée
- Construit en: 1994
- Chambre(s) à coucher: 4
- Salle(s) de bain: 3+1
- Stationnement(s): 8
- Inscrit par:
- Royal LePage Kelowna
Description de la propriété
THE HOME YOU'VE BEEN DREAMING OF! This exquisite 4 bedroom 4 bathroom smart home has been completely remodeled with no detail overlooked. World-class features include a theatre, cedar wine cellar, Araknis smart system, NanaWalls, in-floor safe, ceiling speakers, wet-bar, stunning modern built-ins surrounding a 9' natural gas linear fireplace and top of the line Miele appliances (including built-in espresso maker!). The Primary bedroom has vaulted ceilings carrying through to the spa ensuite, completely engulfed in Calacatta tile and crowned with a black soaker tub. Your private balcony and floor-to-ceiling windows showcase the picturesque view of your backyard oasis, where you'll find an outdoor granite kitchen with 3 grills and wet bar, terraced patio, illuminated pool w/ fountains, premium slide, wood burning sauna and hot tub. Your backyard is fully fenced and bordered by mature trees, hedges and a golf course, creating the ultimate private retreat. Back through the folding glass doors, your chef's kitchen glistens w/ quartz counters spanning across an oversized island, two granite sinks & custom cabinetry. The sophisticated garage is a car-enthusiasts dream with epoxy flooring, hydraulic lift and an additional rear garage door allowing pull through access to an additional paved area to park vehicles. Perched at the top of the cul-de-sac in Shannon Woods, a charming community with its own dog park, community garden, playground and next to Shannon Lake Park & Golf Course. (id:39198)
Pièces
- TypeNiveauDimensionsPlancher
- Salle de bains2ième étage5' 9" x 10' 6.9"Autre
- Autre2ième étage4' 5" x 7' 9"Autre
- Chambre à coucher2ième étage9' 2" x 11' 2"Autre
- Chambre à coucher2ième étage12' 5" x 14'Autre
- Salle de bain attenante2ième étage10' 9.9" x 13' 9.9"Autre
- Autre2ième étage7' 11" x 13' 9.9"Autre
- Chambre à coucher principale2ième étage12' 9.6" x 17' 6.9"Autre
- Salle de bainsSous-sol6' 2" x 8' 8"Autre
- Chambre à coucherSous-sol10' 11" x 14' 3.9"Autre
- ServiceSous-sol8' 8" x 6' 3.9"Autre
- Cave à vinSous-sol6' x 7' 3.9"Autre
- AutreSous-sol3' 6.9" x 7' 9.9"Autre
- AutreSous-sol11' 6" x 13' 8"Autre
- Salle de loisirsSous-sol15' 9.9" x 26' 2"Autre
- Salle de bainsPrincipal4' x 7'Autre
- Salle familialePrincipal15' 6.9" x 17' 9.6"Autre
- Salle de lavagePrincipal9' 9.6" x 12'Autre
- FoyerPrincipal8' 9.9" x 12'Autre
- Salle à mangerPrincipal11' x 12' 6.9"Autre
- SalonPrincipal12' x 14' 6.9"Autre
- CuisinePrincipal17' 8" x 14' 5"Autre
Agents de cette inscription
Demandez plus d’infos
Demandez plus d’infos
Emplacement
2227 Shannon Woods Place, West Kelowna, British Columbia, V4T2L9 Canada
Autour de cette propriété
En savoir plus au sujet du quartier et des commodités autour de cette résidence.
Demander de l’information sur le quartier
En savoir plus au sujet du quartier et des commodités autour de cette résidence
Demander maintenantCalculatrice de versements hypothécaires
- $
- %$
- %
- Capital et intérêts 0
- Impôt foncier 0
- Frais de copropriété 0

