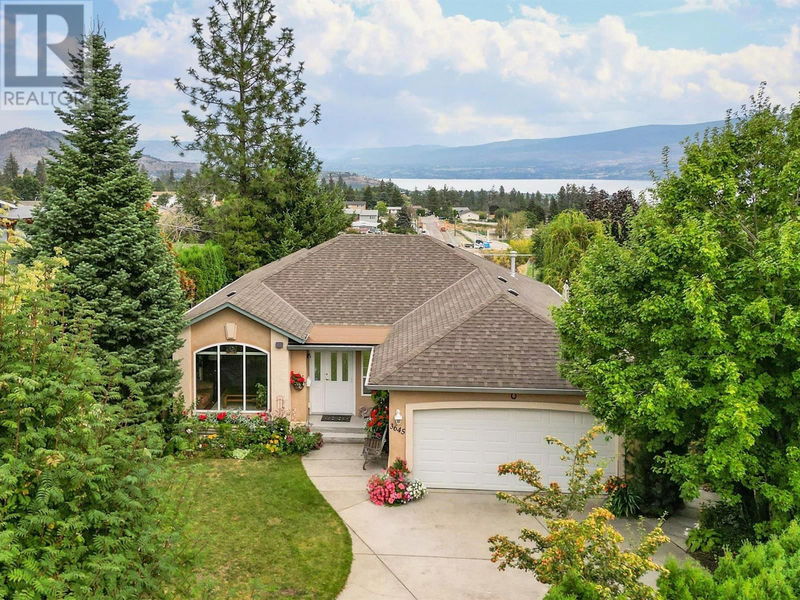Caractéristiques principales
- MLS® #: 10323938
- ID de propriété: SIRC2080988
- Type de propriété: Résidentiel, Maison unifamiliale détachée
- Construit en: 1997
- Chambre(s) à coucher: 4
- Salle(s) de bain: 3
- Stationnement(s): 4
- Inscrit par:
- Royal LePage Kelowna
Description de la propriété
Welcome to Your Private Oasis at Walnut Glen Estates! Discover this hidden gem, a meticulously cared-for walkout rancher nestled in a tranquil off-street location near the end of a cul-de-sac. This spectacular 4-bedroom, 3-bathroom home boasts stunning lake views and offers a unique blend of serenity and convenience. Step into the spacious living room, where vaulted ceiling, a natural gas fireplace, and gleaming hardwood floors create an inviting atmosphere. Large windows flood the space with natural light, highlighting the home's impeccable design. The property features a versatile LEGAL suite, which can be configured as a 1 or 2-bedroom suite—perfect for guests or rental income. Additional comforts include added insulation in the attic, ensuring energy efficiency throughout the seasons. Enjoy your private backyard sanctuary, complete with beautifully maintained gardens and a peaceful setting ideal for relaxation. Conveniently located near a middle school, an elementary school and transit options, this home provides easy access to everyday amenities while offering a retreat from the hustle and bustle. There is almost no traffic at the end of this street. Don’t miss the opportunity to own this exquisite home in Walnut Glen Estates—schedule your showing today and experience the tranquility and beauty firsthand! Get ready to call this one ""HOME!"" (id:39198)
Pièces
- TypeNiveauDimensionsPlancher
- CuisineSous-sol12' 2" x 11'Autre
- Salle de bainsSous-sol6' 8" x 8' 5"Autre
- Chambre à coucherSous-sol8' 9" x 20' 9"Autre
- Chambre à coucherSous-sol14' 9.9" x 12'Autre
- ServiceSous-sol5' x 8' 3"Autre
- RangementSous-sol14' 9" x 13'Autre
- BoudoirSous-sol11' 2" x 6' 9.9"Autre
- Salle de loisirsSous-sol25' 2" x 22' 9.9"Autre
- AutrePrincipal18' 5" x 19' 9.9"Autre
- Chambre à coucher principalePrincipal14' 9.6" x 11' 11"Autre
- Solarium/VerrièrePrincipal14' x 8'Autre
- Salle de bainsPrincipal5' x 8' 9.6"Autre
- Bureau à domicilePrincipal11' 6" x 11' 11"Autre
- Chambre à coucherPrincipal12' 9" x 9' 11"Autre
- Salle de bain attenantePrincipal7' 9" x 11' 9.9"Autre
- Salle familialePrincipal9' 9.9" x 16' 5"Autre
- Salle à mangerPrincipal10' x 9' 8"Autre
- CuisinePrincipal11' 9.6" x 16' 5"Autre
- SalonPrincipal15' 9.9" x 13' 5"Autre
Agents de cette inscription
Demandez plus d’infos
Demandez plus d’infos
Emplacement
3645 Walnut Glen Drive, West Kelowna, British Columbia, V4T2R7 Canada
Autour de cette propriété
En savoir plus au sujet du quartier et des commodités autour de cette résidence.
Demander de l’information sur le quartier
En savoir plus au sujet du quartier et des commodités autour de cette résidence
Demander maintenantCalculatrice de versements hypothécaires
- $
- %$
- %
- Capital et intérêts 0
- Impôt foncier 0
- Frais de copropriété 0

