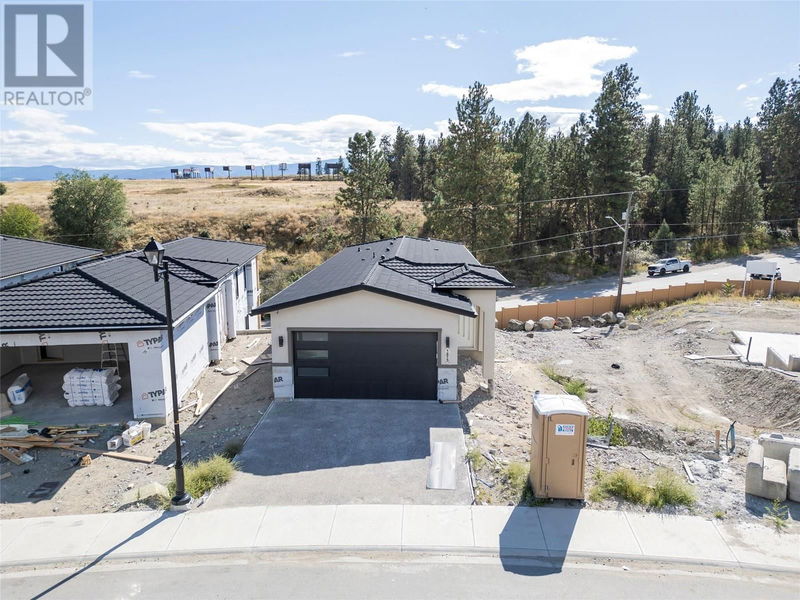Caractéristiques principales
- MLS® #: 10323633
- ID de propriété: SIRC2078968
- Type de propriété: Résidentiel, Maison unifamiliale détachée
- Construit en: 2024
- Chambre(s) à coucher: 4
- Salle(s) de bain: 3+1
- Inscrit par:
- Royal LePage Kelowna
Description de la propriété
Introducing this stunning new construction: a custom-built 4-bedroom, 4-bathroom home, featuring the largest floor plan in Phase 4. Designed with luxury vinyl plank flooring and plush carpeting throughout, the bathrooms offer ample cabinetry and matte ceramic tile finishes. The custom kitchen boasts stainless steel appliances, Frozen Tundra quartz countertops with a seamless back splash, and floor-to-ceiling custom cabinetry. The main floor is highlighted by a spacious walk-in pantry with custom shelving, a gas fireplace with custom tiling, and an open-concept layout that seamlessly connects the kitchen, living, and dining areas, leading to a covered patio. The primary suite is generously sized for a king bed and includes a large walk-in closet with custom shelving. The luxurious ensuite bathroom features a double vanity, in-floor heating, a custom shower, and a private water closet. The lower level offers 3 additional bedrooms, 2 full bathrooms, a laundry room, and a walkout rec room, with the private patio pre-wired for a hot tub. Additional features include an EV charger in the garage, pre-wiring for security cameras, and landscaping. Enjoy a lifestyle of ease at West Harbor with exclusive access to a private beach, marina, pool, hot tub, clubhouse, fitness centre, sports courts (basketball, tennis, pickleball), playground, dog run, and more. Price comes with GST included, and there’s no PTT or Spec. Tax. All measurements are approximate buyer to verify if important. (id:39198)
Pièces
- TypeNiveauDimensionsPlancher
- Rangement2ième étage14' 11" x 8' 8"Autre
- Salle de bains2ième étage9' 8" x 5' 9.6"Autre
- Salle de bains2ième étage8' 6.9" x 6' 8"Autre
- Salle de loisirs2ième étage25' 5" x 13'Autre
- Chambre à coucher2ième étage10' 8" x 10' 6"Autre
- Chambre à coucher2ième étage11' 8" x 10' 6"Autre
- Chambre à coucher2ième étage11' 9.9" x 9' 9"Autre
- Salle de bain attenantePrincipal7' 9.9" x 8' 9.6"Autre
- AutrePrincipal21' x 19'Autre
- Salle de lavagePrincipal6' 2" x 14' 2"Autre
- AutrePrincipal4' 6" x 14' 2"Autre
- FoyerPrincipal7' 9.9" x 8' 9.6"Autre
- Garde-mangerPrincipal5' x 5' 5"Autre
- Salle à mangerPrincipal9' 6.9" x 12' 9.9"Autre
- Salle de bainsPrincipal7' 6" x 4'Autre
- SalonPrincipal12' 8" x 12' 6.9"Autre
- Chambre à coucher principalePrincipal12' x 14' 2"Autre
- CuisinePrincipal16' 6.9" x 10' 6"Autre
Agents de cette inscription
Demandez plus d’infos
Demandez plus d’infos
Emplacement
1675 Harbour View Crescent, West Kelowna, British Columbia, V1Z4E1 Canada
Autour de cette propriété
En savoir plus au sujet du quartier et des commodités autour de cette résidence.
Demander de l’information sur le quartier
En savoir plus au sujet du quartier et des commodités autour de cette résidence
Demander maintenantCalculatrice de versements hypothécaires
- $
- %$
- %
- Capital et intérêts 0
- Impôt foncier 0
- Frais de copropriété 0

