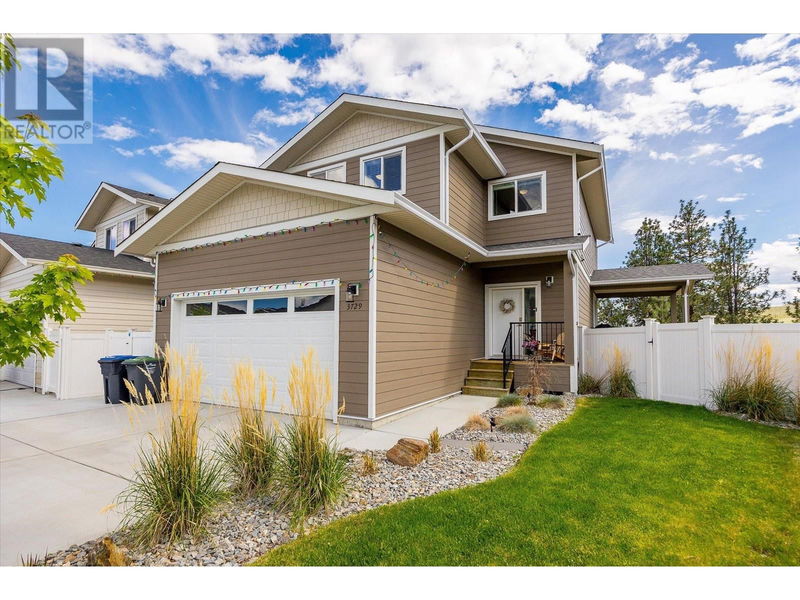Caractéristiques principales
- MLS® #: 10323642
- ID de propriété: SIRC2073169
- Type de propriété: Résidentiel, Maison unifamiliale détachée
- Construit en: 2018
- Chambre(s) à coucher: 5
- Salle(s) de bain: 3+1
- Stationnement(s): 2
- Inscrit par:
- Royal LePage Kelowna Paquette Realty
Description de la propriété
Welcome to this beautiful 5-bedroom, 4-bathroom home with lake views and a 2-bedroom suite, situated on a cul-de-sac and backing onto treed green space. Featuring a functional floor plan, quality finishings, lots of windows for natural light, and laundry both up and down, this home is designed for modern living and convenience. The open-concept main floor is perfect for entertaining, with sliding glass doors leading out to a deck with a gas BBQ hookup. The upper level has three bedrooms, featuring lake views from the primary bedroom. The 2 bedroom suite downstairs also features quality finishings, such as quartz countertops. Other highlights include a double car garage, 9' ceilings on the main floor, wide plank flooring, ceramic tiles in the laundry and bathrooms, a deck and a rear patio, Norelco flat panel cabinets with soft-close in the kitchen, a generous island for entertaining, under-cabinet and recessed lighting, modern plumbing finishes, a gas fireplace, and a double garage. This home combines quality, convenience, and views! (id:39198)
Pièces
- TypeNiveauDimensionsPlancher
- Autre2ième étage5' 9" x 10' 9"Autre
- Chambre à coucher principale2ième étage14' 2" x 14' 11"Autre
- Chambre à coucher2ième étage13' 11" x 10' 9"Autre
- Chambre à coucher2ième étage10' x 12' 3.9"Autre
- Salle de bain attenante2ième étage10' 3.9" x 8' 3"Autre
- Salle de bains2ième étage5' x 8' 5"Autre
- ServiceAutre6' 6.9" x 8' 9.9"Autre
- SalonPrincipal20' 9.6" x 15' 3.9"Autre
- CuisinePrincipal10' 9" x 8' 9.6"Autre
- FoyerPrincipal10' 6.9" x 14' 9.6"Autre
- Salle à mangerPrincipal9' 3" x 8' 9.6"Autre
- Salle de bainsPrincipal3' x 6' 6"Autre
- SalonAutre20' x 12'Autre
- CuisineAutre8' x 5' 9.9"Autre
- Chambre à coucherAutre12' 3.9" x 9' 6.9"Autre
- Chambre à coucherAutre11' 11" x 9' 8"Autre
- Salle de bainsAutre5' x 9' 9.9"Autre
Agents de cette inscription
Demandez plus d’infos
Demandez plus d’infos
Emplacement
3729 Inverness Road, West Kelowna, British Columbia, V4T3N2 Canada
Autour de cette propriété
En savoir plus au sujet du quartier et des commodités autour de cette résidence.
Demander de l’information sur le quartier
En savoir plus au sujet du quartier et des commodités autour de cette résidence
Demander maintenantCalculatrice de versements hypothécaires
- $
- %$
- %
- Capital et intérêts 0
- Impôt foncier 0
- Frais de copropriété 0

