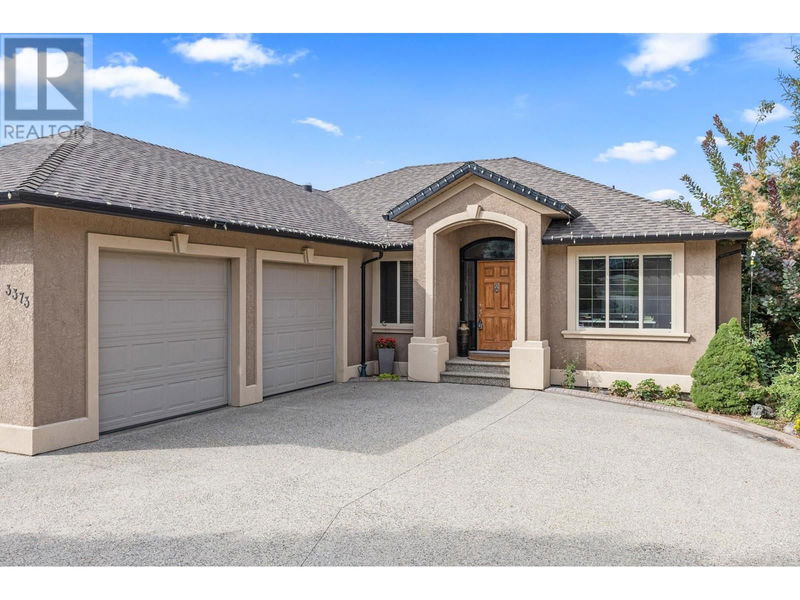Caractéristiques principales
- MLS® #: 10322569
- ID de propriété: SIRC2040887
- Type de propriété: Résidentiel, Maison unifamiliale détachée
- Construit en: 2004
- Chambre(s) à coucher: 4
- Salle(s) de bain: 2+1
- Stationnement(s): 2
- Inscrit par:
- Coldwell Banker Executives Realty
Description de la propriété
This immaculate, beautiful rancher with walkout basement is located in the prestigious Mission Hills Winery area of Lakeview Heights with great lake and mountain views! Main floor features open concept with vaulted ceilings, formal dining room, bedroom, could be used as office, solid maple kitchen with stunning new granite countertops, a large master bedroom with a luxurious ensuite with soaker tub. The lower level has a huge rec room plus games room area with two good size bedrooms, full bath and extra storage space. Possible to put in a (wet) bar as there are waterlines in furnace room. Additional features include 2 gas f/p's, one up and one down, central air, central vac, hardwood and porcelain tile flooring, granite in all bathrooms, heat pump and oversized double garage. The exterior features u/g irrigation, fully fenced backyard, exposed aggregate with concrete edging, room for boat/RV parking, wired for hot tub, plus room for a pool. Walking distance to Parks and Chief Tomat Elementary School. (id:39198)
Pièces
- TypeNiveauDimensionsPlancher
- ServiceSous-sol13' 2" x 12' 3.9"Autre
- Salle de loisirsSous-sol30' 9.6" x 32' 6.9"Autre
- RangementSous-sol5' 6" x 5' 9.6"Autre
- Salle de bainsSous-sol9' x 11' 3"Autre
- Chambre à coucherSous-sol10' 11" x 12' 9"Autre
- Chambre à coucherSous-sol13' 2" x 14' 9"Autre
- Salle de lavagePrincipal9' 2" x 12' 9.6"Autre
- FoyerPrincipal6' x 11' 3.9"Autre
- BoudoirPrincipal12' 9.6" x 11' 6.9"Autre
- Salle de bainsPrincipal6' 9" x 5' 9"Autre
- Chambre à coucherPrincipal13' 6.9" x 10' 8"Autre
- Salle de bain attenantePrincipal16' 2" x 8' 5"Autre
- Chambre à coucher principalePrincipal21' 6.9" x 14' 9"Autre
- Salle à mangerPrincipal8' 6" x 12'Autre
- SalonPrincipal18' 9.6" x 19' 3"Autre
- CuisinePrincipal12' 9" x 10' 11"Autre
Agents de cette inscription
Demandez plus d’infos
Demandez plus d’infos
Emplacement
3373 Merlot Way, West Kelowna, British Columbia, V4T2X4 Canada
Autour de cette propriété
En savoir plus au sujet du quartier et des commodités autour de cette résidence.
Demander de l’information sur le quartier
En savoir plus au sujet du quartier et des commodités autour de cette résidence
Demander maintenantCalculatrice de versements hypothécaires
- $
- %$
- %
- Capital et intérêts 0
- Impôt foncier 0
- Frais de copropriété 0

